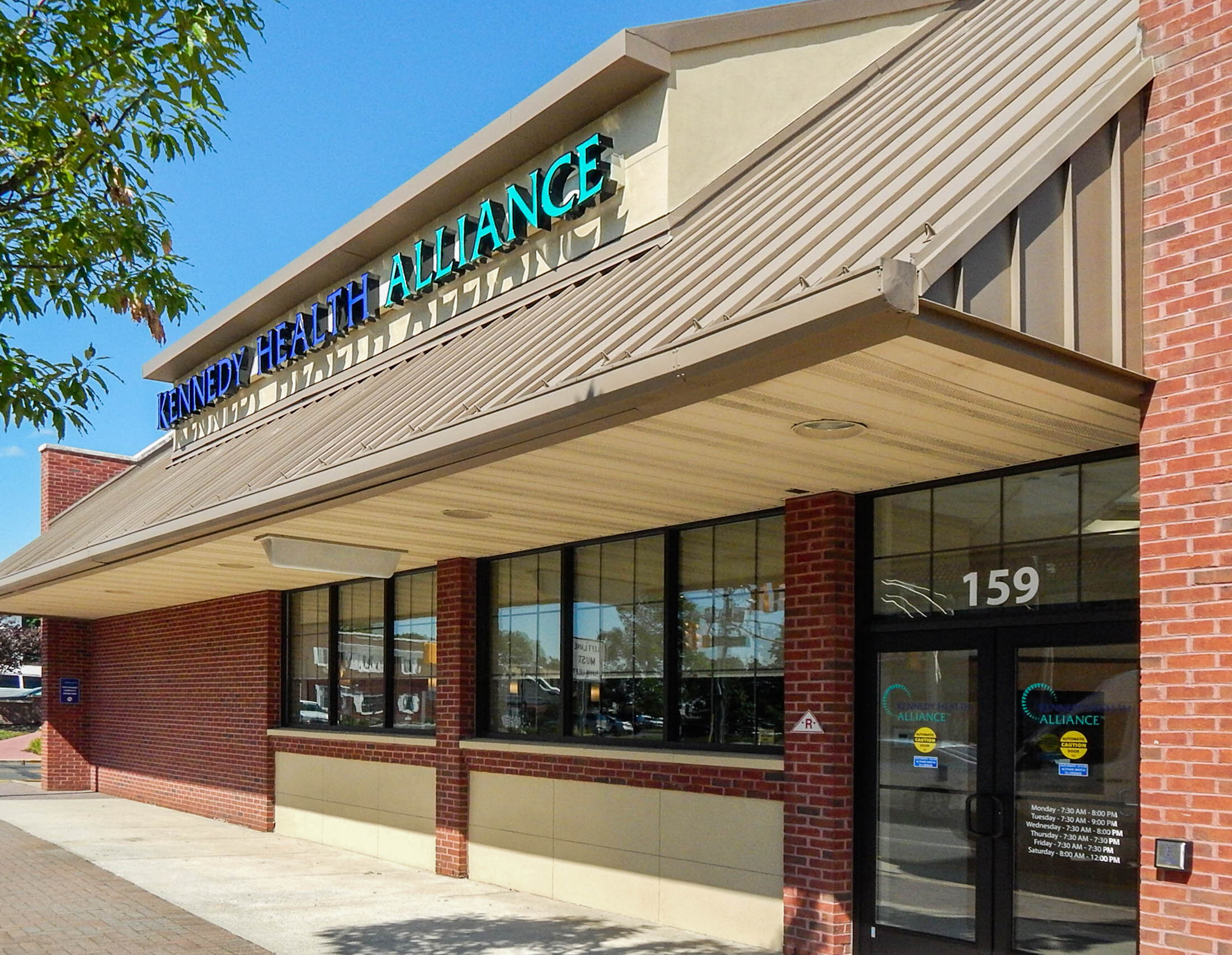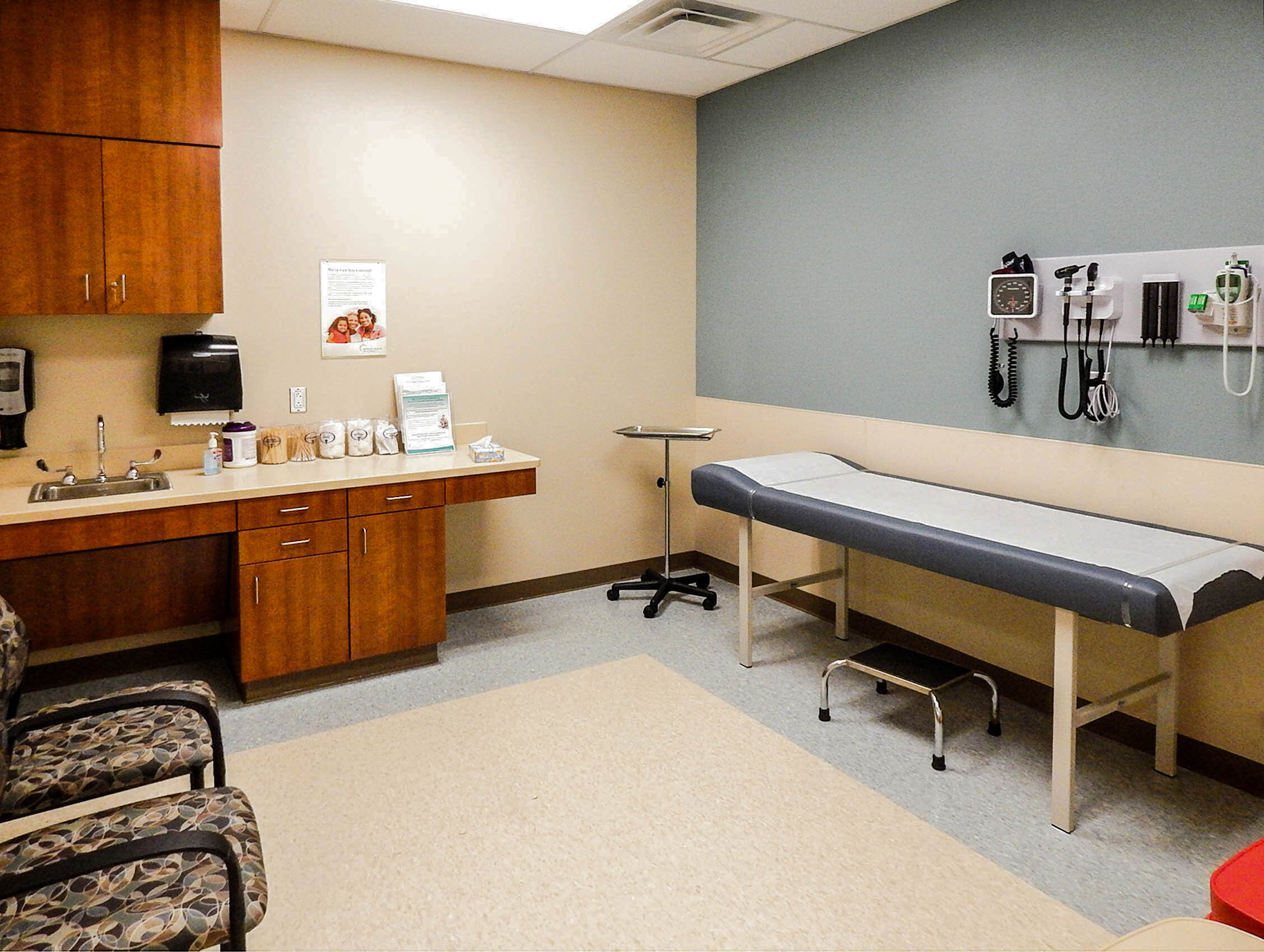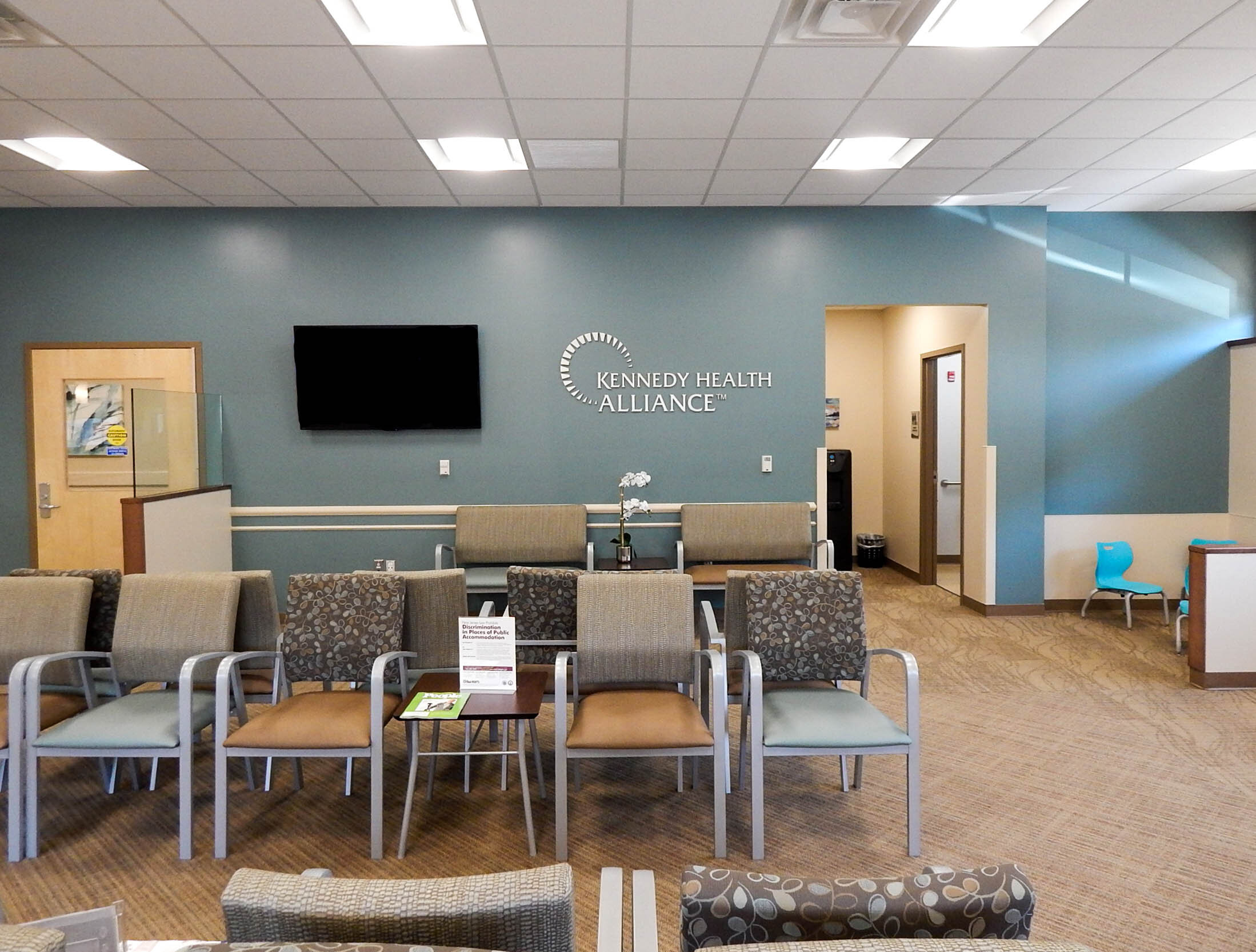PRIMARY AND SPECIALTY CARE OFFICE
LOCATION: WOODBURY, NJ
CLIENT: KENNEDY HEALTH SYSTEM
MARKET SECTOR: HEALTHCARE
SIZE: 7,656 SF
THE OPPORTUNITY
In an effort to make healthcare services more convenient for their patients, Kennedy Health acquired a former pharmacy property located in the center of Woodbury, NJ. The location was to include Primary Care, Gastroenterology, and Vascular Surgery Practices.
THE CHALLENGE
The space was to accommodate three primary care practices, all within the limited area of a building initially designed as a retail pharmacy store. The practices preferred to maintain some level of autonomy with respect to Exam and Procedure spaces. Mechanical, plumbing, and electrical systems were insufficient for the building’s new function.
THE PS&S SOLUTION
The retrofit included Blood Draw, twelve Exam Rooms, and three Procedure Rooms. Due to the limiting bounds of the existing building, nurse, staff, waiting and registration functions for the three practices were configured for shared use. Finish color changes were used in the Corridors to define the three practices while maintaining access to the shared functions. Appropriately placed connecting corridors minimize staff travel distances and maximize efficiency. In addition to a new HVAC unit, ductwork, and controls, significant plumbing modifications were necessary for the change from pharma change of the facility. Products and materials were selected to be appropriate to the function while being mindful of aesthetics, quality, durability, and cost. The new facility incorporates all new LED lighting to provide better light quality and reduce overall energy costs.



