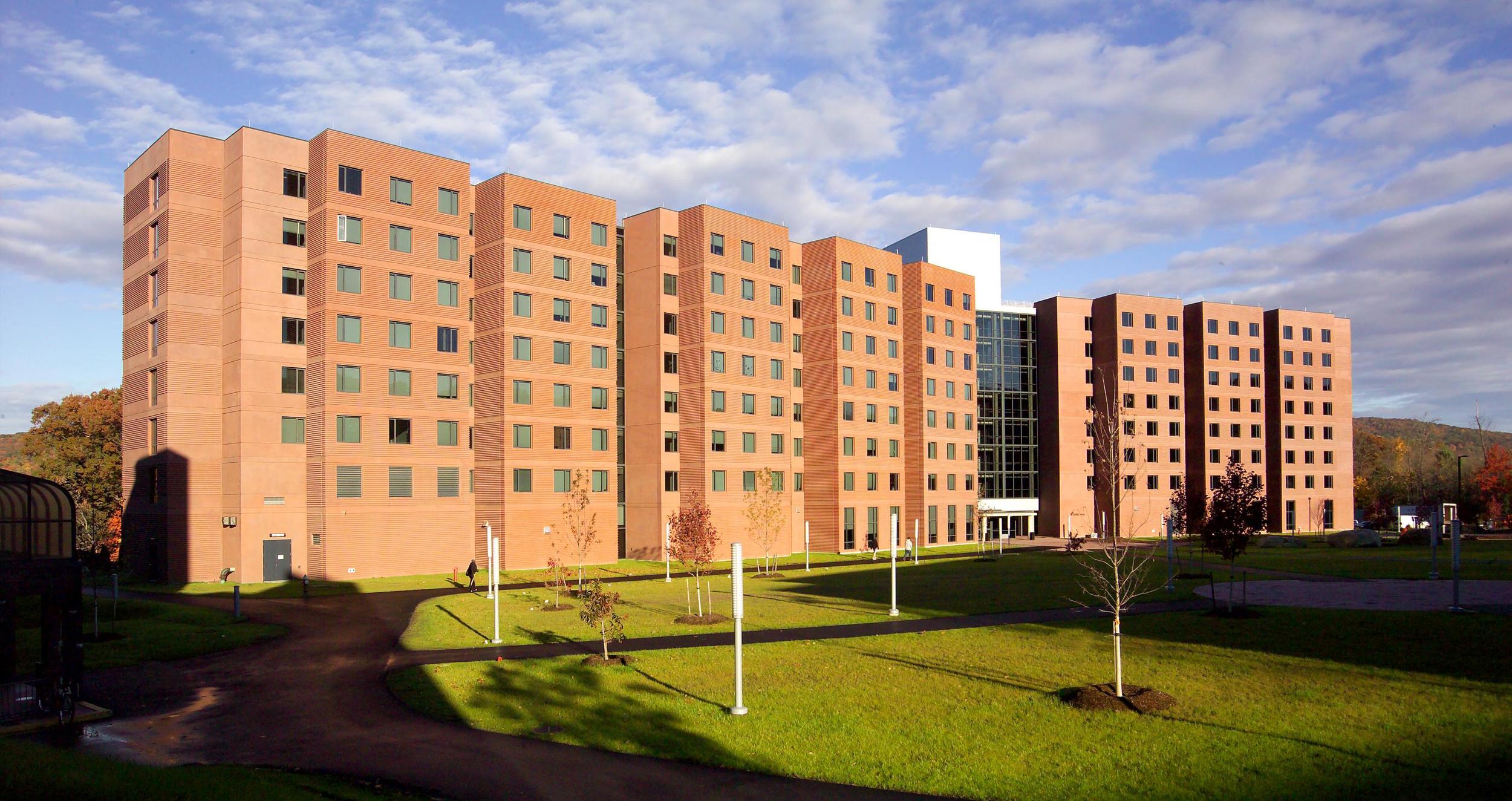RAMAPO - LAUREL HALL
LOCATION: MAHWAH, NJ
CLIENT: RAMAPO COLLEGE
MARKET SECTOR: EDUCATION
SIZE: 432 BEDS








THE OPPORTUNITY
Based on the success of our previous dormitory for Ramapo College, PS&S was given the opportunity to design another, larger residence hall on the campus. This project again involved the use of all of our design disciplines.
The College’s goal was to add 432 beds with additional academic classroom space to an area of the campus which had two other dormitories, all supported with a new 406-car garage. The dorm rooms were to be organized into suites with four single bedrooms, living rooms, kitchens and private baths.
THE CHALLENGE
The site was very limited both in size and in access. The site also housed a number of low-value assets – a small parking lot, dumpsters, an outdoor basketball court, some office trailers, scrub vegetation, etc. Various drives crisscrossed the area, serving the library, student center, Physical Plant offices, and utility plant.
THE PS&S SOLUTION
The site circulation system was reorganized to free up the entire area for pedestrians. The new residence hall was configured to create a completely new residential quad, as well as an academic quad which linked back to the main academic building. The size of the building required a height of eight stories, making it one of the tallest structures on the campus. With careful planning (and construction follow-through), a stand of mature trees was maintained to soften this height when viewed from the main campus. All of the academic space was organized with access from the academic quad, independent of the access and circulation for the residence hall. The garage was given direct access to the campus loop road behind the new residential quad.
The exterior precast concrete bearing walls were patterned and colored to relate to the scale and color of the brick exteriors on the two existing dorms.
This dorm, completed on time and on budget, is now one of the most popular on campus, as well as a major recruitment tool.
