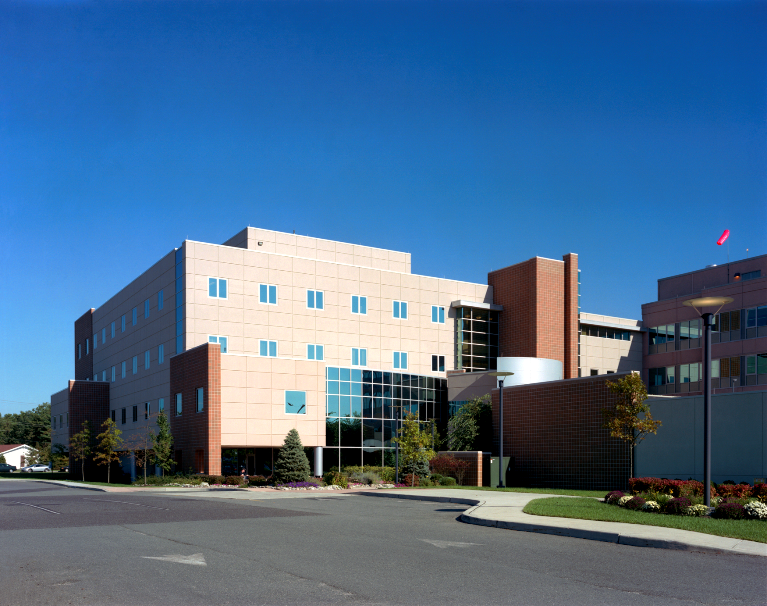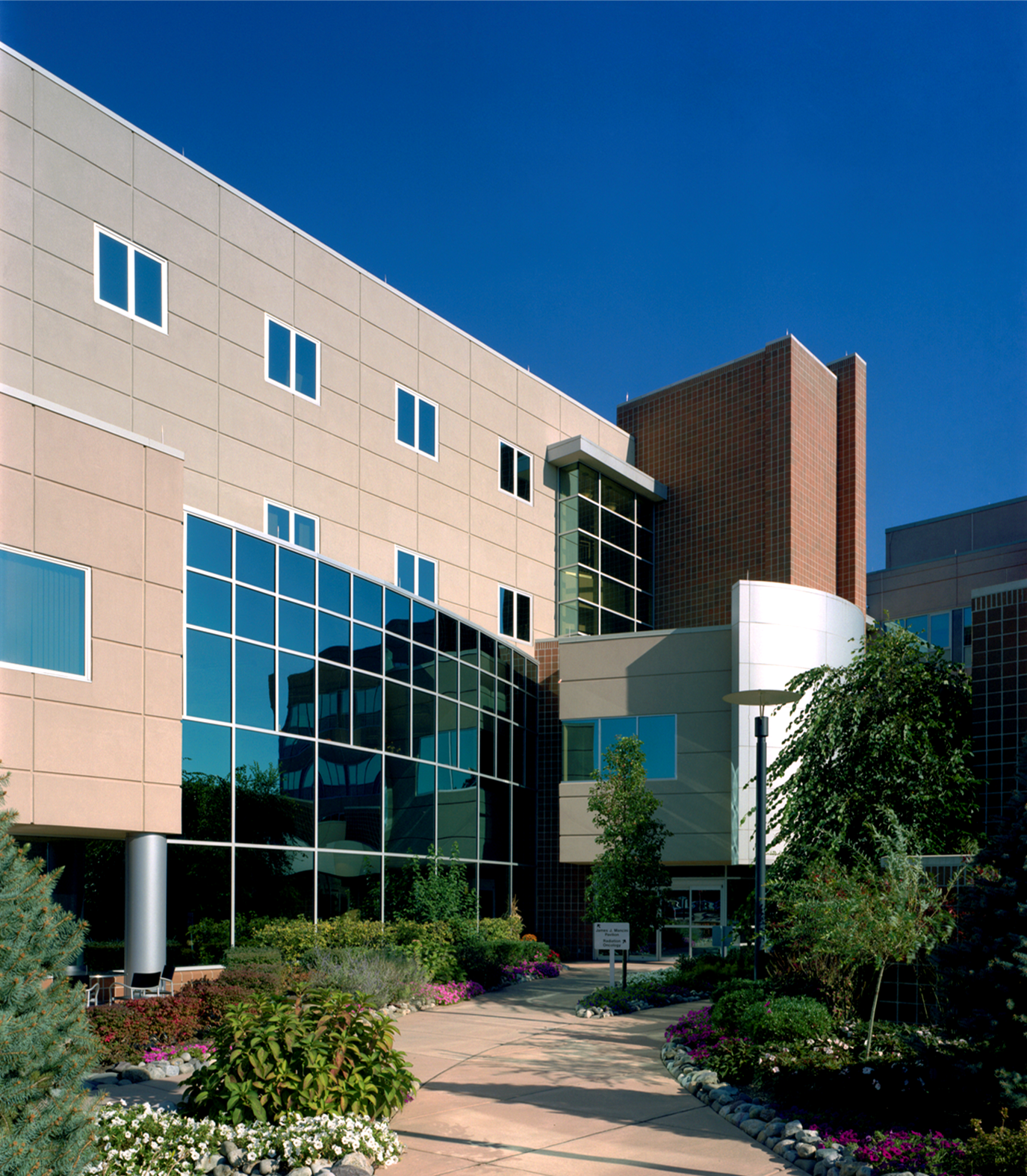WEST WING ADDITION
LOCATION: MANAHAWKIN, NEW JERSEY
CLIENT: SOUTHERN OCEAN COUNTY HOSPITAL
MARKET SECTOR: SCI-TECH
SIZE: 90,000 SF




This four-story, 90,000 square foot addition for Southern Ocean County Hospital, dedicated as the Mancini Pavilion in 2002, provides the hospital with a variety of new and replaced services.
The ground floor includes replacement food service and cafeteria facilities. A new sub-acute nursing unit, pharmacy, and dialysis center occupies the second floor, while the third floor provides a new and expanded critical care unit. The fourth floor is shelled for the future addition of nursing beds.
A partial basement is used for medical records, accounting services, and mechanical/electrical equipment.
