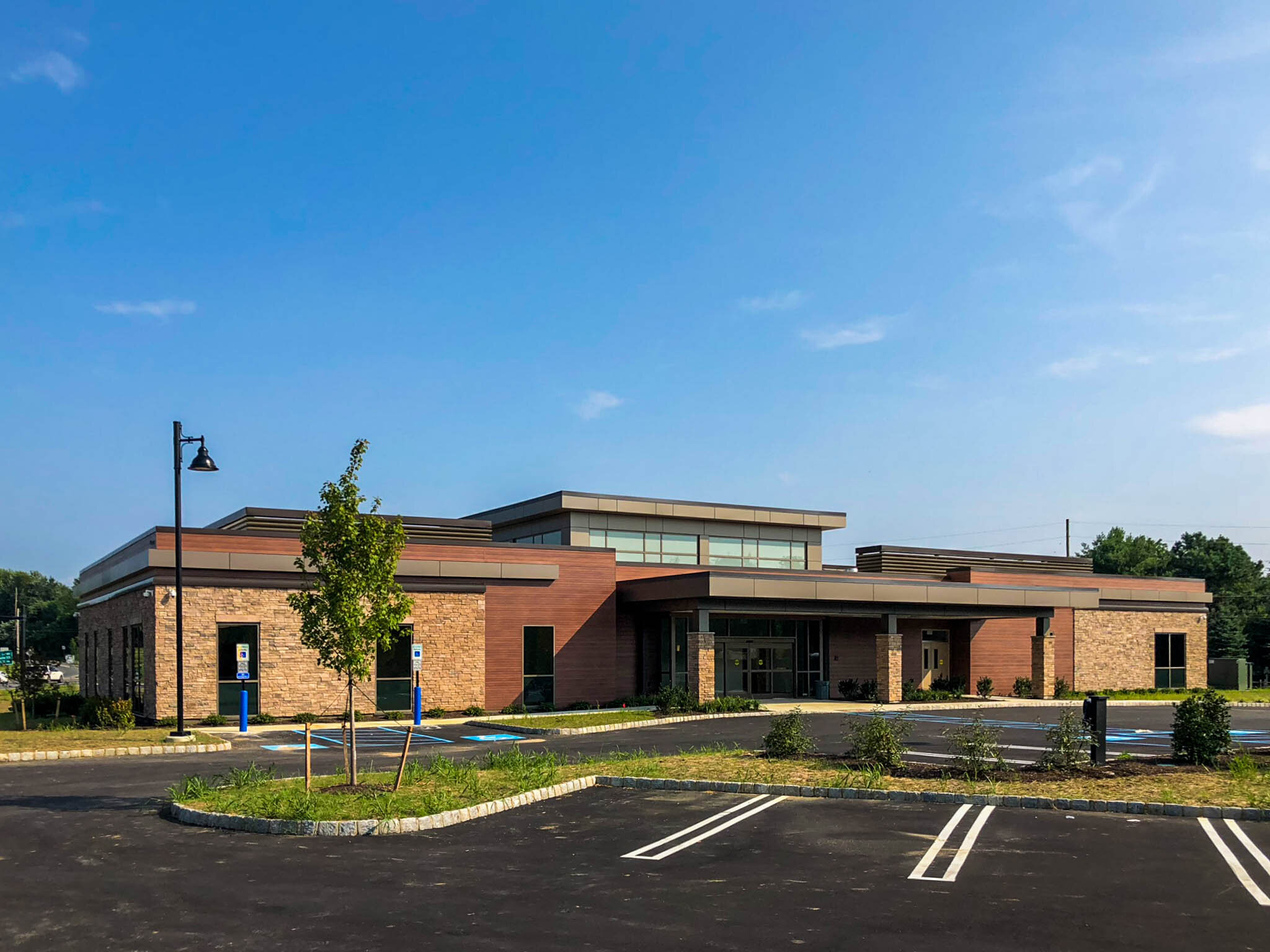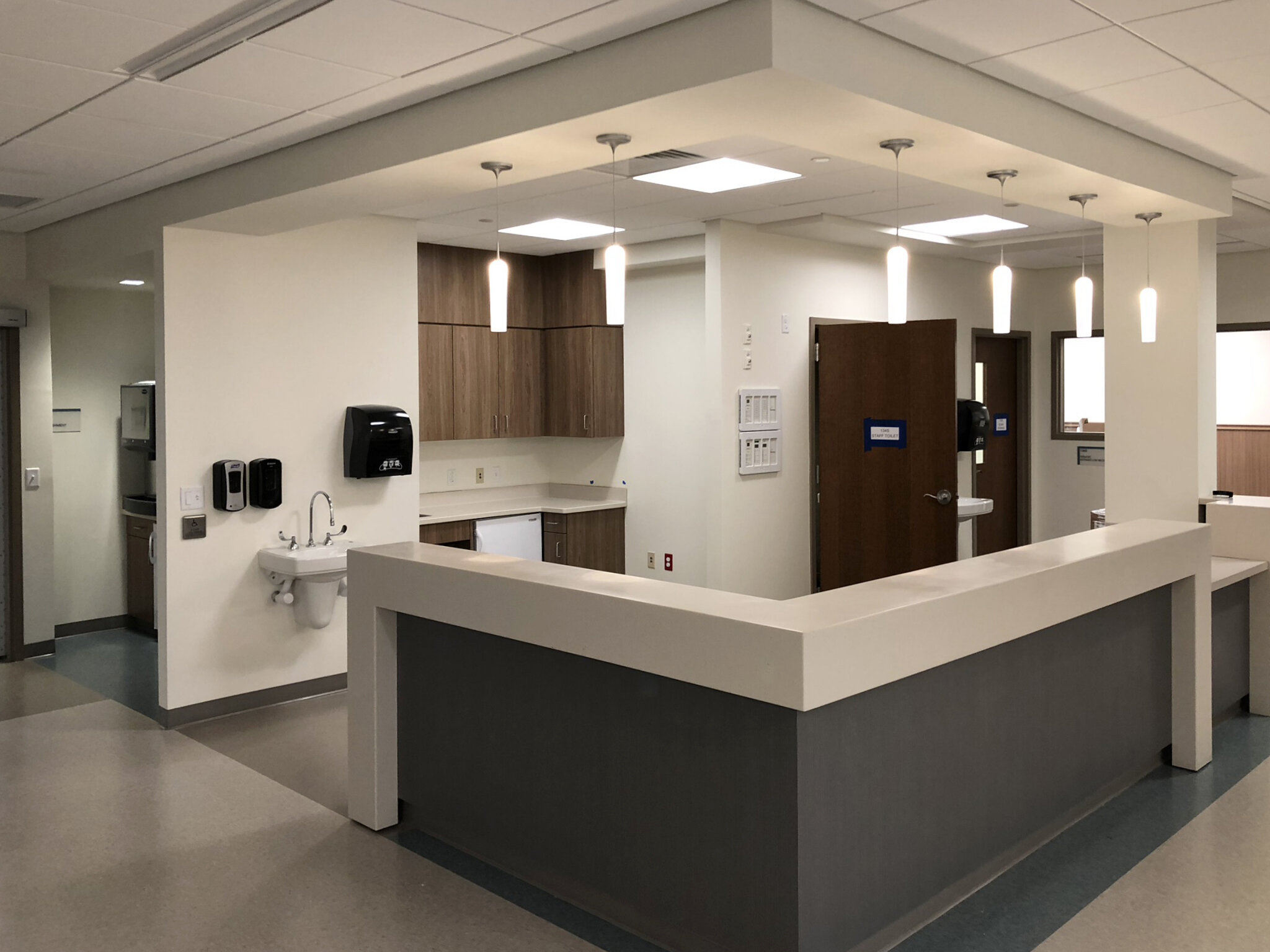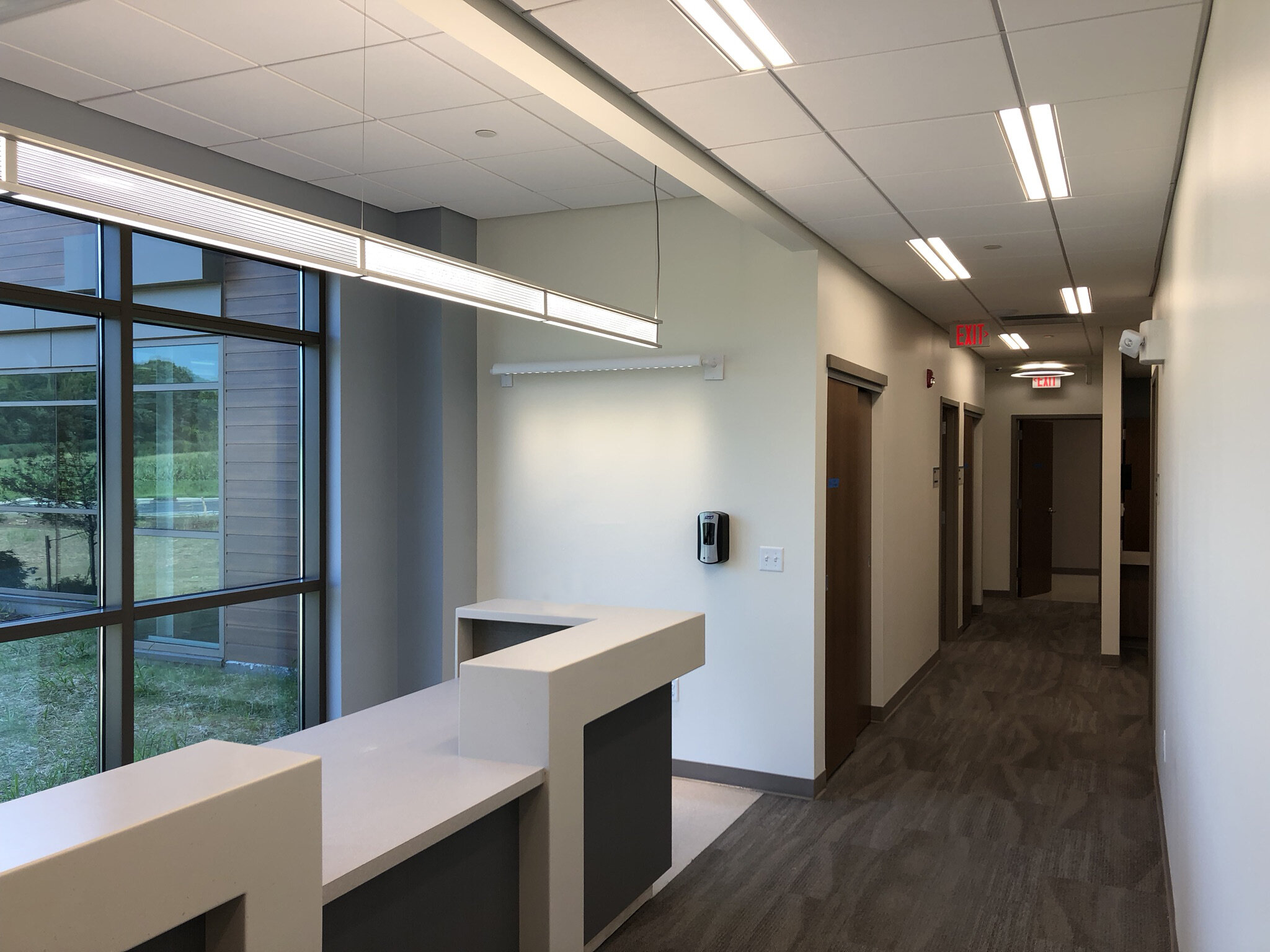AMERICAN SURGERY CENTER / MEDICAL OFFICE BUILDING
LOCATION: MULLICA HILL, NJ
CLIENT: AMERICAN SURGICAL ARTS
MARKET SECTOR: HEALTHCARE
SIZE: 13,110 SF



THE OPPORTUNITY
American Surgical Arts (ASA) approached PS&S with a vision to create a state of the art outpatient center for their plastic surgery specialty services as well as their medical exam practice. The goal was to project a clean, comfortable, and contemporary image to their patients.
THE CHALLENGE
Located at a prominent intersection in Mullica Hill, the building fronts two roads with its parking on the remaining side. Having such a high level of exposure, the design of the building’s massing and fenestration was critical to its success. In addition, the client preferred a more symetrical design which posed challenges with the differing programs required for medical offices and surgery.
THE PS&S SOLUTION
The completed Center presents itself outward as a symetrical solution. However, the internal
layout is bifurcated asymetrically with (2) medical office suites on one side and a
(2) OR surgery center on the other. Support services for the surgery center include a large
multi-purpose room, staff lockers, sterile processing, and a (6) bay combined pre/post
operative care area.
Patients enter into Waiting Areas which are flodded with diffuse light brought in from a central,
high light monitor. Contemporary materials such as stone, metal panels, and woodlike
siding play against each other as they define the building’s massing. A full height, continuous
storefront glazing system fronts the main intersection with smaller glazed openings
repeating along the other three facades. The nature of the exterior’s juxtaposed materials
is continued within the building via contrasting light and dark color finishes.
