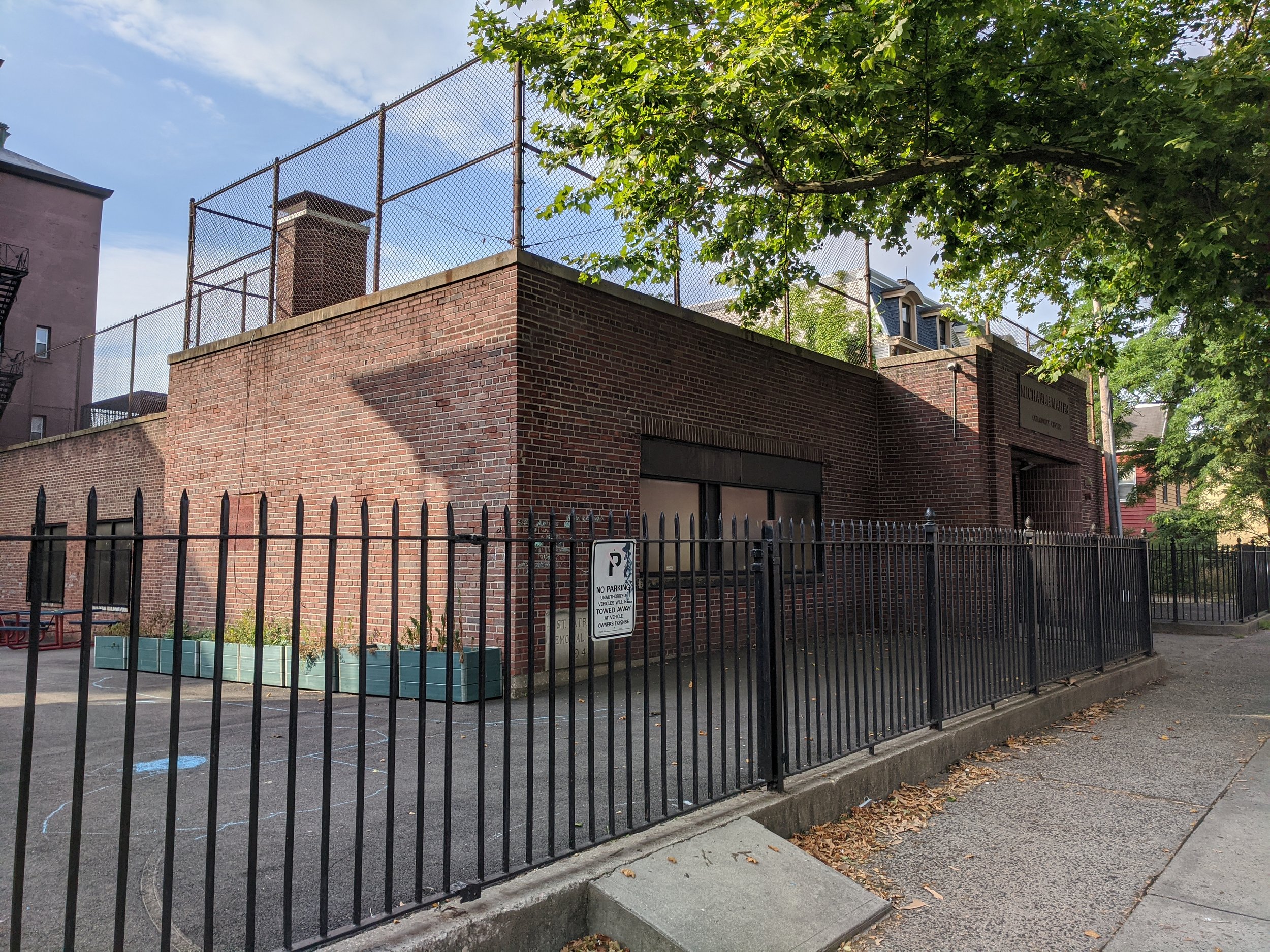DLEACS - MEASURED DRAWINGS
LOCATION: JERSEY CITY, NJ
CLIENT: DR. LENA EDWARDS ACADEMIC CHARTER SCHOOL
MARKET SECTOR: EDUCATION
SIZE: 77,300 SF



DISCIPLINES INVOLVED
THE OPPORTUNITY
Dr. Lena Edwards Academic Charter School (DLEACS) requested assistance in measuring
and documenting existing conditions of their 3-building campus in Jersey City, New Jersey.
Services were required to generate egress plans and have reference as-built documents
available for future project and repair needs.
DLEACS had purchased the property from St. Patrick’s church, but due to the age of the
buildings, the original documentation was not available.
THE CHALLENGE
DLEACS sought to have a combined 77,300 sf of building area field measured and plan drawings prepared. The available documentation was limited to hardcopy format. The buildings included: The Main Building (1901), 58,660 sf, comprised of classrooms and a 658-seat theater in a 3-story structure; The Maher Learning Center (1909, renovated in 2011), 11,100 sf, comprised of classrooms and administrative offices; and the Maher Community Center (1949), 7,500 sf, comprised of a gymnasium and support spaces.
THE PS&S SOLUTION
PS&S conducted several site surveys to take interior and exterior measurements of each building. Based upon the information gathered, we prepared a series of CADD plans and scaled drawings developed from existing egress plan diagrams. New egress plans were prepared for each building and all rooms. Our deliverables included CADD drawings, digital plans, and hardcopies for each level of each building.
