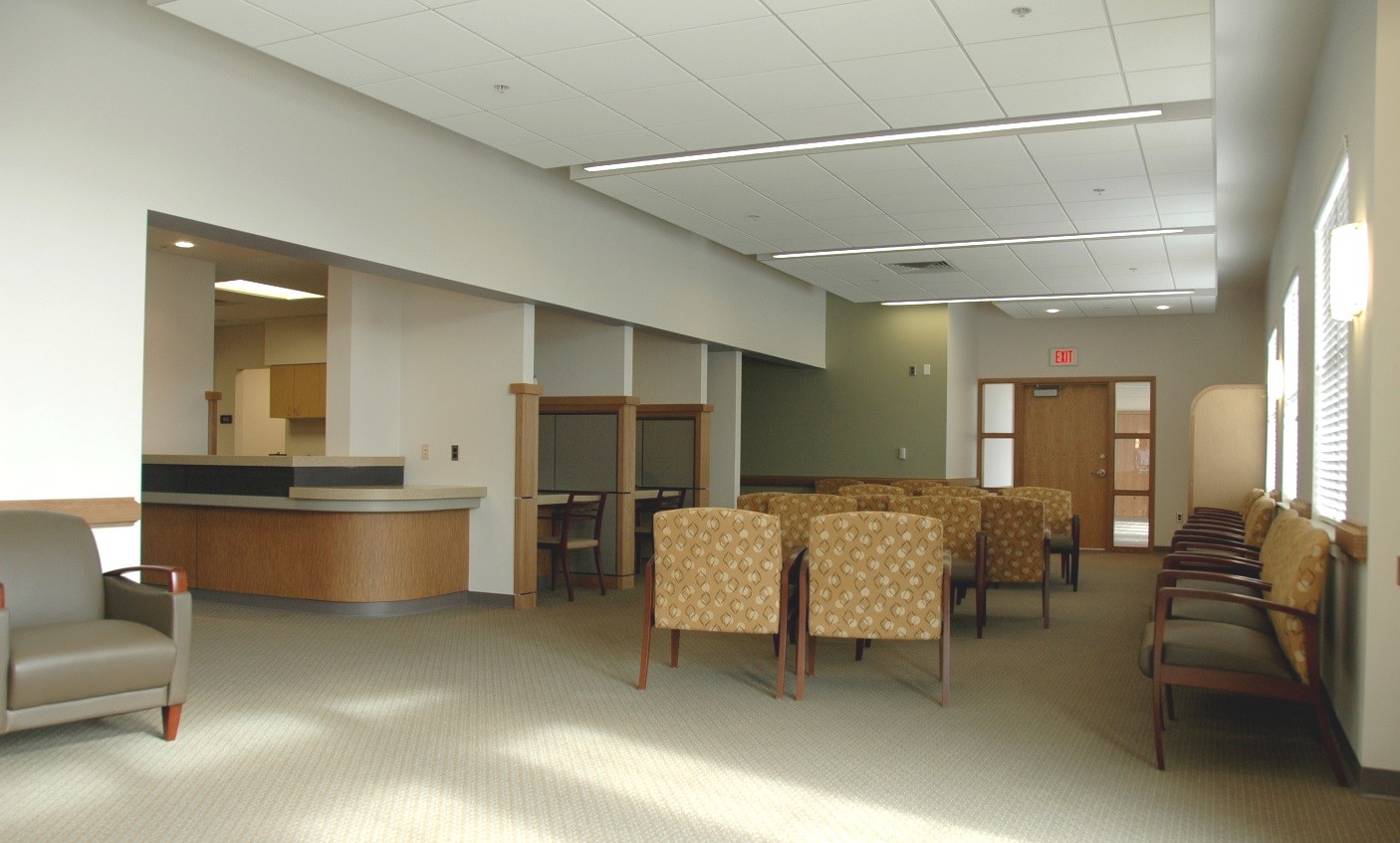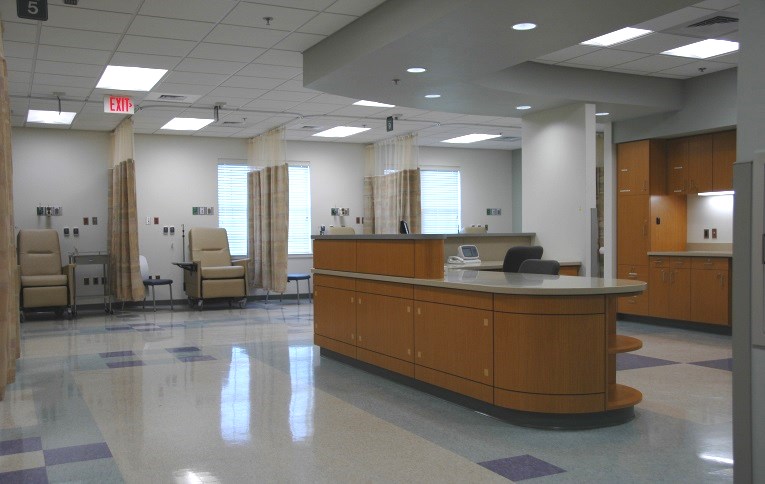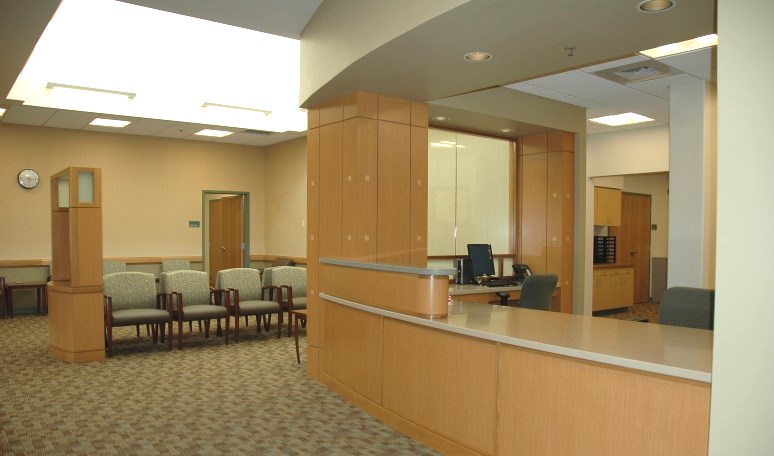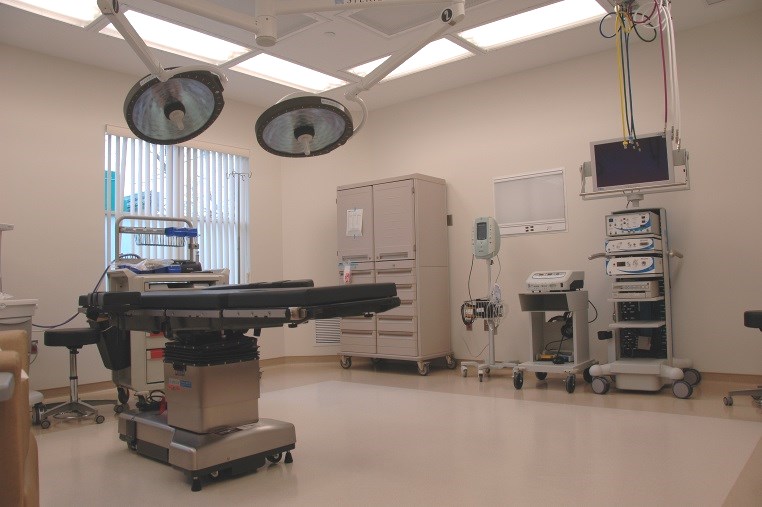



THE OPPORTUNITY
The 17,000 square foot Family and Women’s Health Center is comprised of three distinct suites: Family Health (including 15 Exam Rooms), OB/GYN (including 5 Exam Rooms & 1 Treatment Room), and Women’s Procedures (including 3 Exam Rooms, 2 Mammography Rooms, & 1 Treatment Room). This group of suites offered the community convenient access to a wide range of health services. Light wells bring natural light to centrally located waiting spaces.
THE PS&S SOLUTION
The 16,500 square foot Ambulatory Surgery Center consists of one Class B and four Class C operating rooms. Color and material selections were chosen to create a serene atmosphere to aid in patient comfort. A separate, three Exam Room suite was included in the scope of this project for pre- and post-surgery visits.




