FIRST AVENUE SCHOOL
LOCATION: NEWARK, NJ
CLIENT: NEW JERSEY SCHOOL DEVELOPMENT AUTHORITY
MARKET SECTOR: EDUCATION
SIZE: 160,000 SF
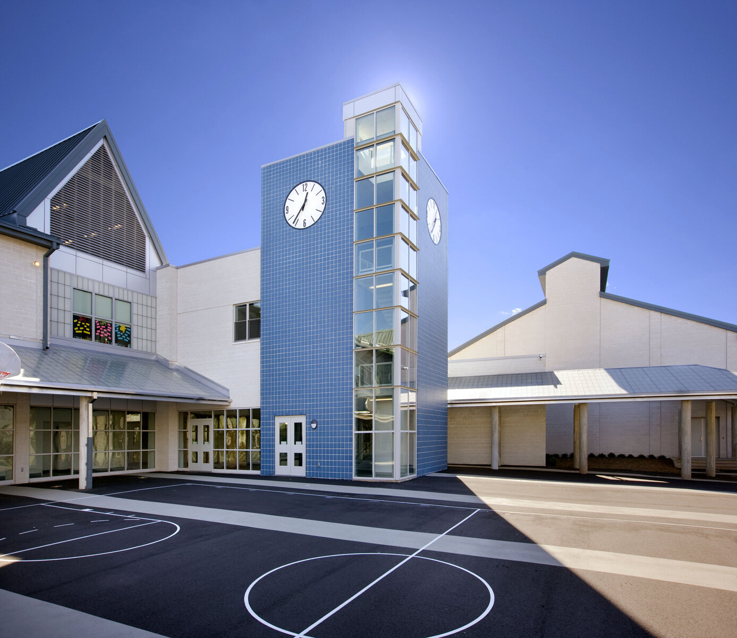
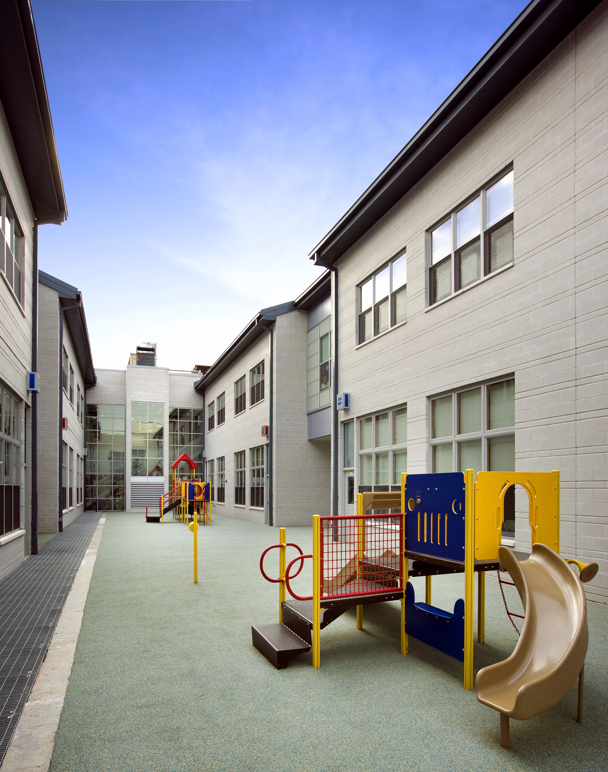
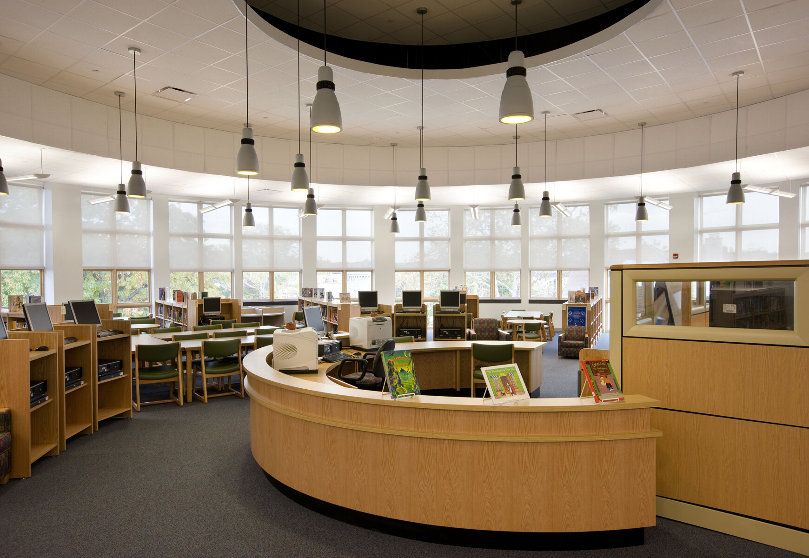
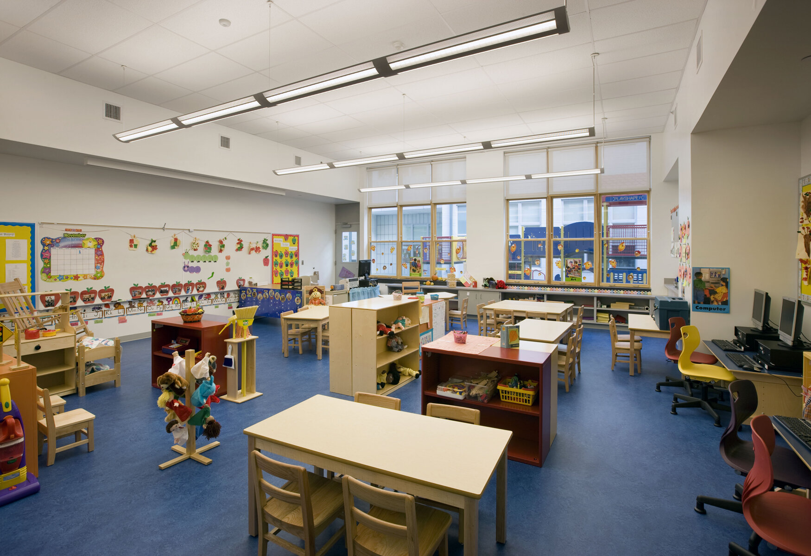

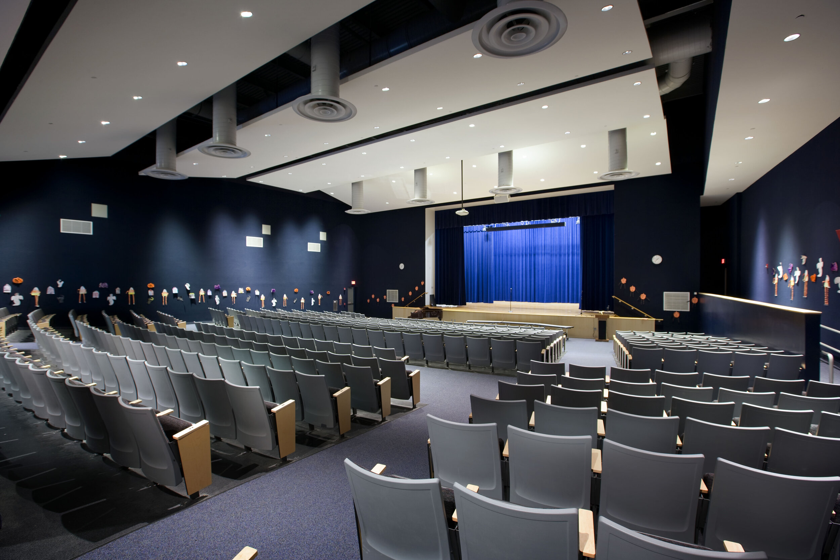

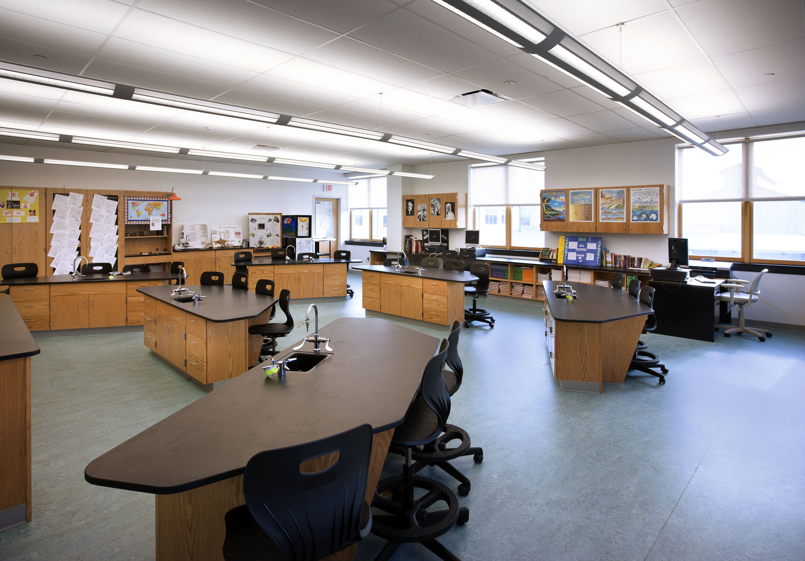
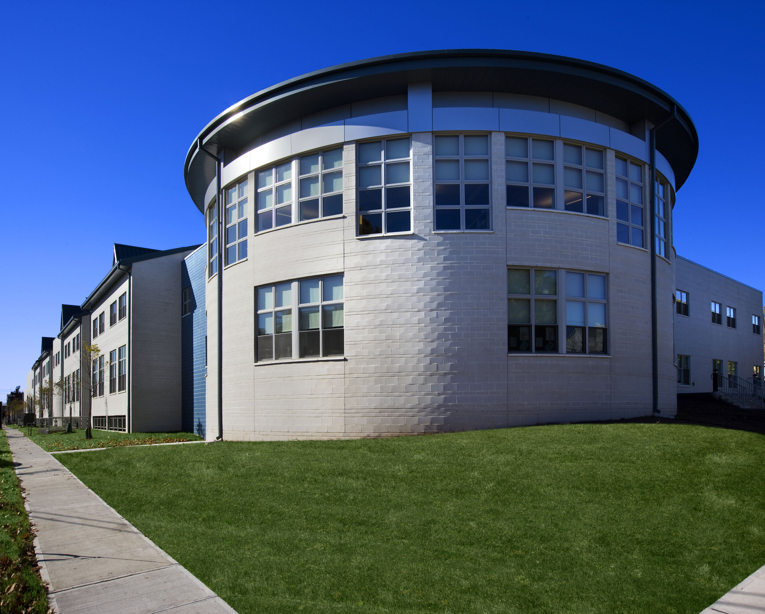
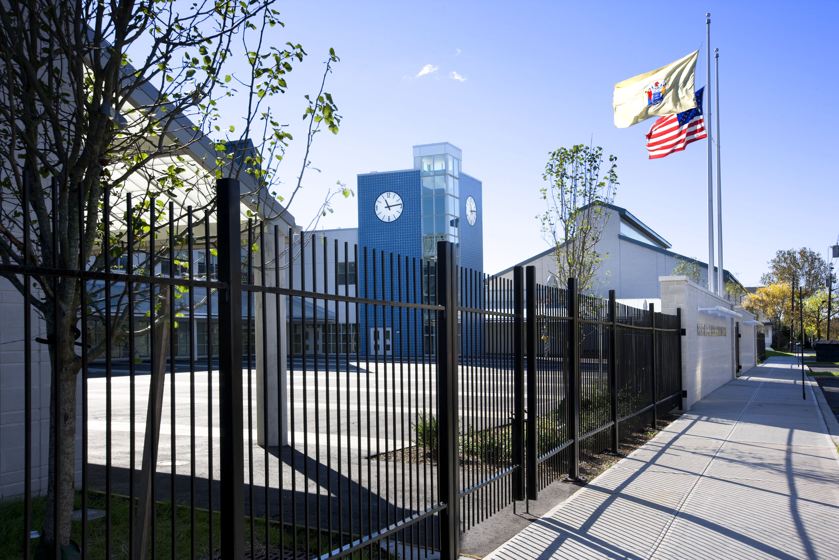
THE OPPORTUNITY
PS&S has worked on over 800,000 sf of feasibility studies for the Newark Public School District. This work identified proposed sites in the City, mapped opportunity and constraints, examined alternative site concepts, and provided 3D models to respond to existing conditions, site amenities and current zoning while achieving developed program goals and design excellence.
PS&S supplied integrated design services to include architectural, site civil engineering and M/E/P engineering, and environmental services for developing a neighborhood site into a combined elementary and middle school. The PS&S team worked in concert with NJSDA, the Newark School District, regulatory agencies, DCA and the community to create a cutting-edge sustainable school.
THE CHALLENGE
The challenge was to provide 160,000 sf of classroom and amenity space that took advantage of the grade change between Sixth and Seventh Avenues; amenity space to include full-service cafeteria, auditorium, library and gymnasium that could be a benefit to both students and the community; a courtyard for community programs; a walkable school; and a healthy sustainable model school.
THE PS&S SOLUTION
PS&S’s design for the state-of-the-art elementary school set its first floor at the elevation of Sixth Avenue to allow teacher parking to be placed below, enabling the Great Courtyard program to fit on the site and eliminating the need for off-site parking. The building layout provides required program separation of the grades while making the school amenities available to the public for after-hours use. Sustainable design measures included a high-performance exterior skin and daylight harvesting to reduce energy in combination with both ice storage and geothermal heating and cooling.
First Avenue has received both State and National Design Excellence Awards.
