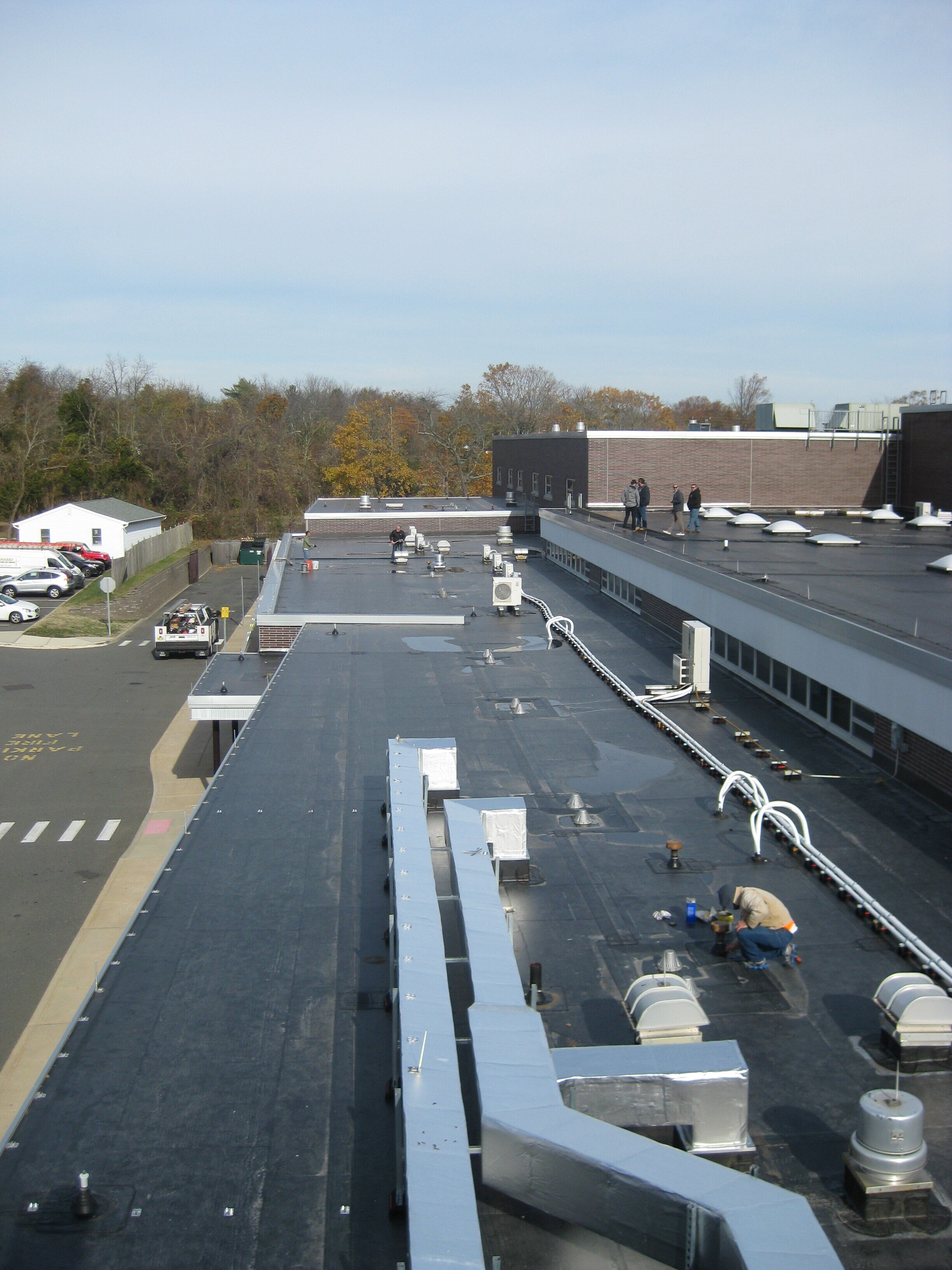MCVSD - COMMUNICATIONS HIGH SCHOOL - ROOF REPLACEMENT & HVAC UPGRADES
LOCATION: WALL TOWNSHIP, NJ
CLIENT: MONMOUTH COUNTY VOCATIONAL SCHOOL DISTRICT
MARKET SECTOR: EDUCATION
SIZE: Roof Replacement Area - 33,200 sf




SERVICES PROVIDED
ELECTRICAL ENGINEERING
MECHANICAL ENGINEERING
PLUMBING ENGINEERING
THE OPPORTUNITY
PS&S provided professional design services to replace 75% of the existing roof, HVAC upgrades, and various exterior maintenance improvements at Communications High School located in Wall, New Jersey. Services included architecture, structural, MEP, cost estimating, bid administration, construction administration, and closeout services.
THE CHALLENGE
The roof replacement required the removal of the existing roof system down to the roof deck for the project area. Three roof deck types existed (metal deck, concrete deck, and tectum deck). The proposed design maintained the locations of existing roof drains, mechanical equipment, and roof penetrations. Increased insulation thicknesses were required for energy compliance. This increased roof edge conditions and created a challenge at rising wall terminations due to existing weep hole elevations. Some roof steel was sloped while others were flat and required tapered layouts to maintain the proper pitch. Multiple rising wall conditions with masonry, windows, and expansion joints required different termination details. Three new Roof Top Units were required; (2) RTU’s to service classrooms and (1) RTU to service existing toilet rooms requiring structural changes to the roof steel. Roof equipment heights were inspected to confirm flashing heights and determine what units required lifting. Roof access from an upper to a lower roof level was required for maintenance and inspections.
THE PS&S SOLUTION
PS&S developed custom roof details for three roof deck types to achieve the high wind speed zone requirements. Custom tapered layouts were provided to accommodate the unique building geometries and terminations and elevation heights of existing weep holes at rising walls. Required 8” flashing heights were provided to maintain warranties. HVAC upgrades were performed for the (3) new rooftop units while minimizing structural reinforcement and impacts on existing steel. (1) RTU was located to take the place of an existing skylight to reduce disturbance in an area where the existing roof system was to remain.
