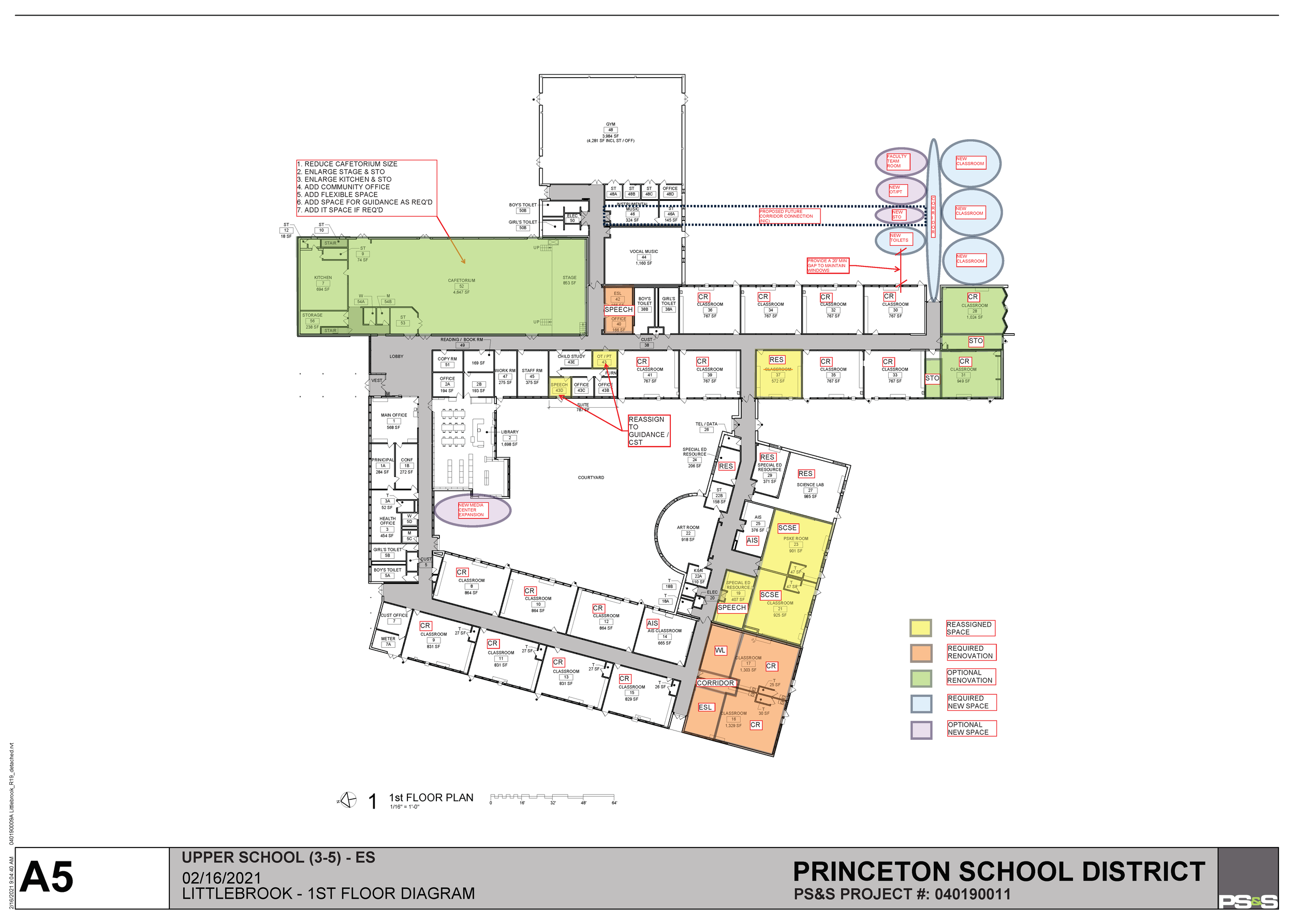PRINCETON PUBLIC SCHOOLS - MASTER PLANNING STUDY - ELEMENTARY SCHOOLS
LOCATION: PRINCETON, NJ
CLIENT: PRINCETON PUBLIC SCHOOLS DISTRICT
MARKET SECTOR: EDUCATION
SIZE: DISTRICT WIDE MASTER PLAN STUDY









Princeton Public Schools contracted with the MMI & PS&S team to perform a long-range master plan study to develop concept options to meet the school district’s growing enrollment over the next 5-year period.
THE OPPORTUNITY
At the Princeton Elementary School level (4) schools exist. The ES buildings are currently arranged in a K-5 model with a capacity of 1,472. Two of the existing buildings were overcrowded compared to the remaining two buildings. Based on demographic analysis, the K-5 model was not distributed equitably between the (4) existing schools. The projected target enrollment for the 5-year period is expected to be 1,449 at the elementary level. PS&S was asked to assess the existing conditions for the (4) Elementary schools and propose a concept option to renovate and expand the ES facilities to meet the projected enrollment target.
THE CHALLENGE
The design team was challenged with conceiving an efficient and equitable solution for the (4) existing buildings throughout the district while maintaining the neighborhood school concept, consider and respect demographic sending areas where possible, and improve operational efficiencies. The PS&S team developed proposed program requirements for the (4) schools to meet target enrollment.
THE PS&S SOLUTION
PS&S developed a concept design approach to change the existing K-5 model to a sister school model with paired PK-2 and 3-5 buildings. This approach consolidated age groups, created operational efficiencies for staffing and allows flexibility if future enrollment adjustments occur. At each school, reassignment of existing space was maximized, smaller spaces were assigned appropriate functions, suggested renovations were proposed for efficiency, core spaces were evaluated, and adjustments were suggested to meet the need. Design diagrams suggest renovations and additions at each building. The design solutions are arranged into “Required” and “Optional” work categories to allow for flexibility in approach giving PPSD choices to craft the program and budget around their community goals. Concept plan diagrams, order of magnitude cost estimates, phasing, estimated schedule, and summary of findings was provided for each of the (4) ES to develop an equitable plan by location.
