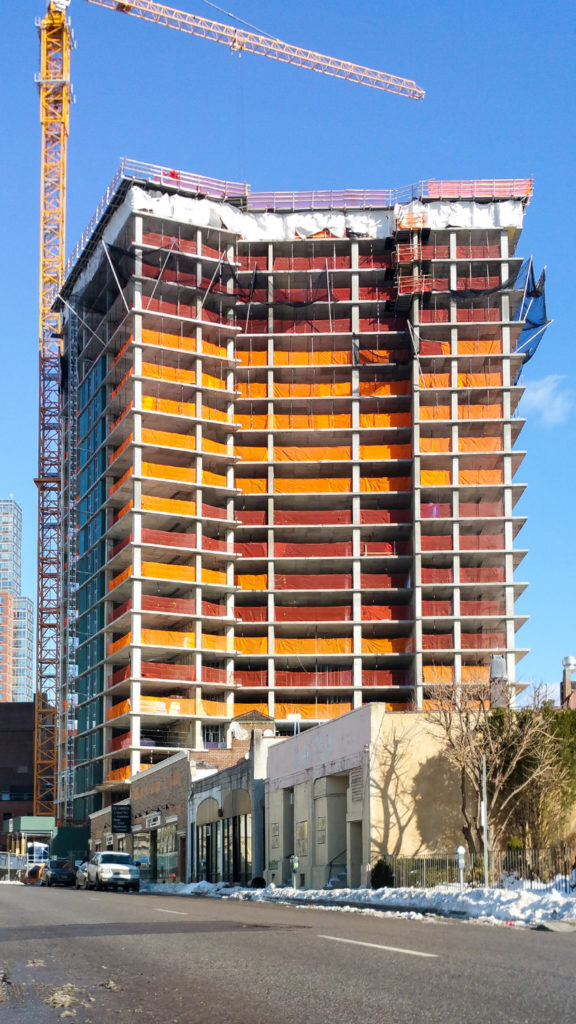RXR 360 Huguenot Tower
LOCATION: New Rochelle, NY
CLIENT: RXR
MARKET SECTOR: REAL ESTATE
SIZE: 0.90 Acres, 391,000 SF Building, 28 Stories
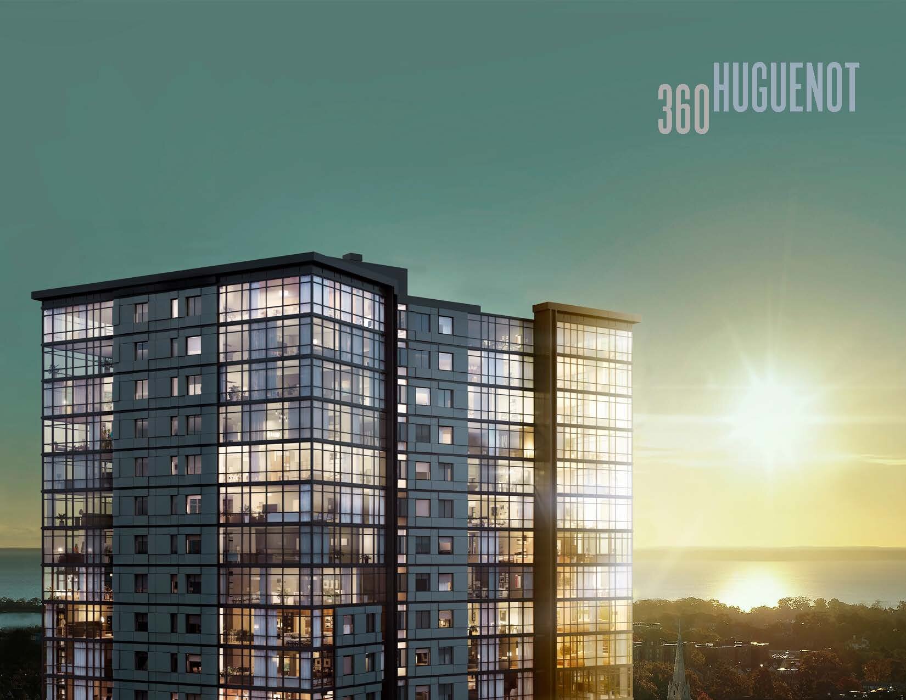
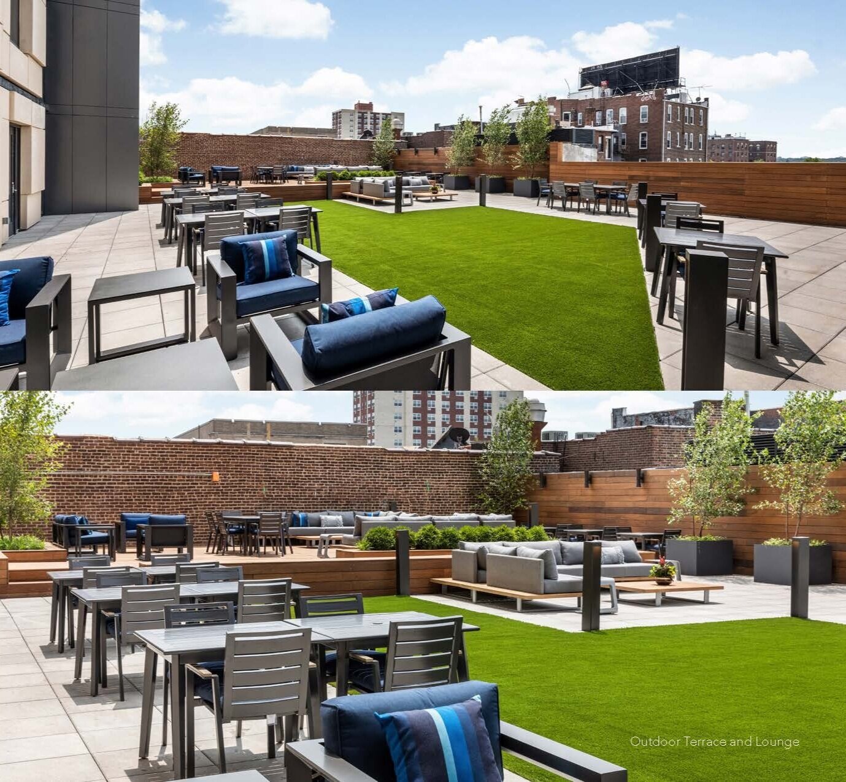
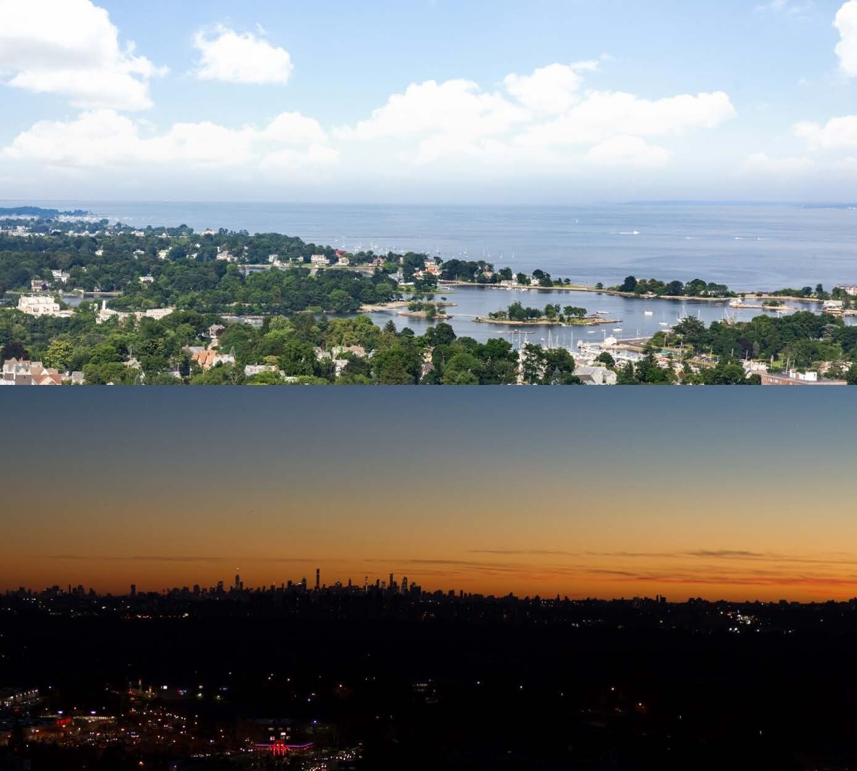
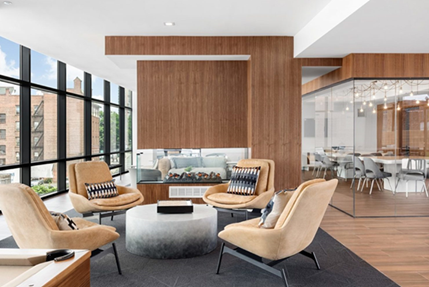

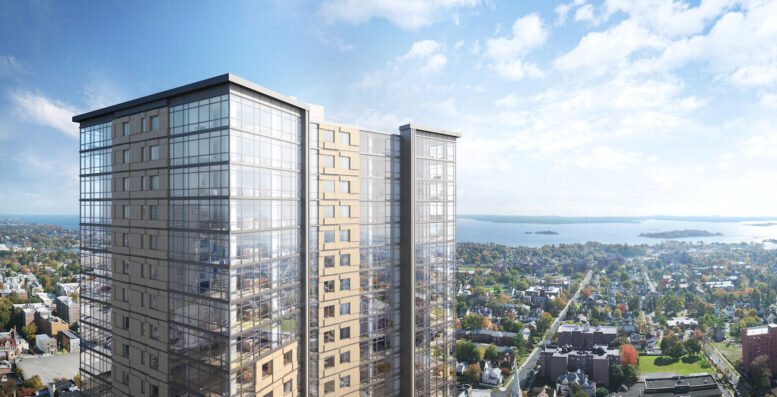
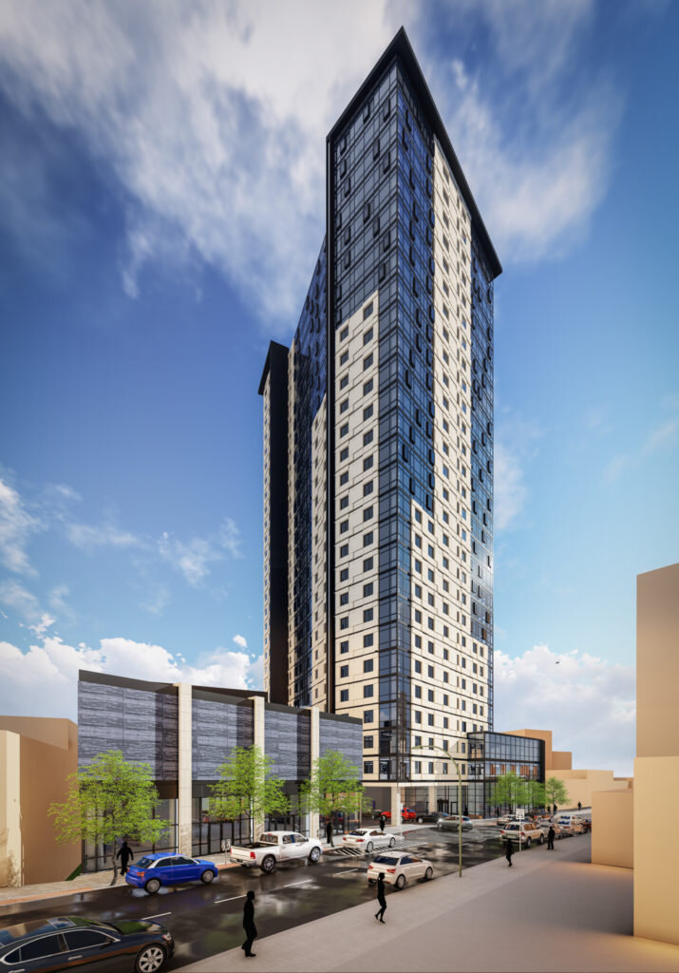
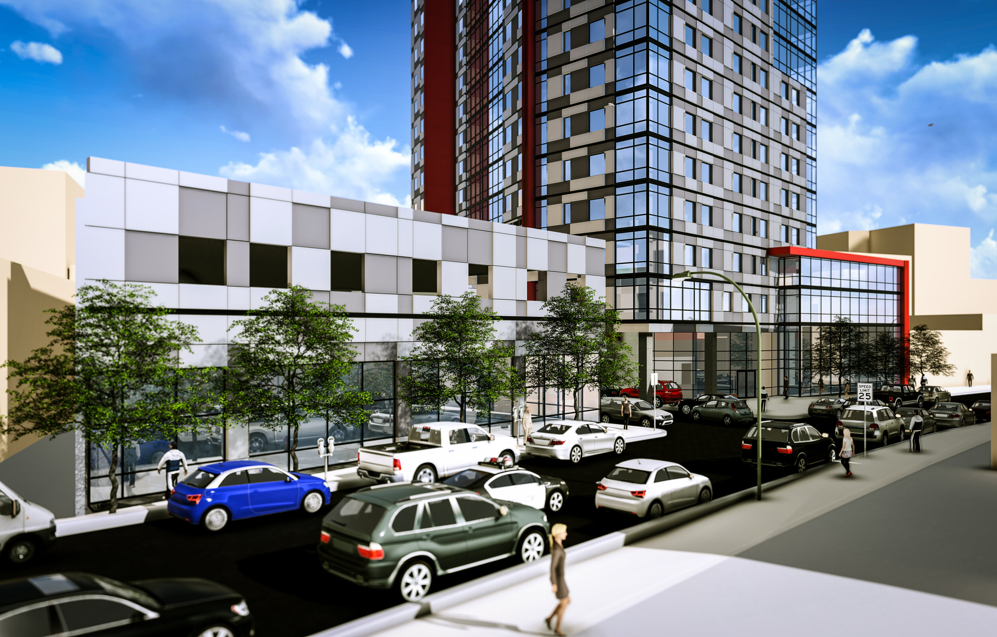
THE OPPORTUNITY
New Rochelle awarded RXR the position of Master Developer. 360 Huguenot Tower is the first project to be constructed of RXR’s master development plan for the city. The goal was to create a multi-family residential building that fit into the landscape while increasing the offerings within the community.
THE CHALLENGE
The existing landmark Loew’s Theater facade was required to remain as the Main Street facade. Three burst water mains created early concerns of a misleadingly high-water table. This luxury building required parking spaces for its tenants however since the lot size is less than one acre; building the parking garage on such a small footprint required an untraditional approach.
THE PS&S SOLUTION
PS&S performed the Architecture, Interior Design, Structural, Civil Engineering, Geotechnical and Surveying services for this project. Along with being a luxury residential building and retail space, the local community gained a public Black Box Theater. This theater was created using the existing theater’s 1920’s marquee and facade that was restored and reconstructed to maintain some of the site’s history. The parking challenge was solved by building a three-story valet-only parking garage. The stacked garage allowed the tenants to be able to have a place to park their car within the small site. 267,000 sf of multi-family residential space was created that made 280-units of studio, one-bedroom, and two-bedroom units. 17,000 sf of retail space was also created on site.

