STOCKTON UNIVERSITY - COURTYARD ENCLOSURE
LOCATION: GALLOWAY, NJ
CLIENT: STOCKTON UNIVERSITY
MARKET SECTOR: EDUCATION
SIZE: 3,800 SF
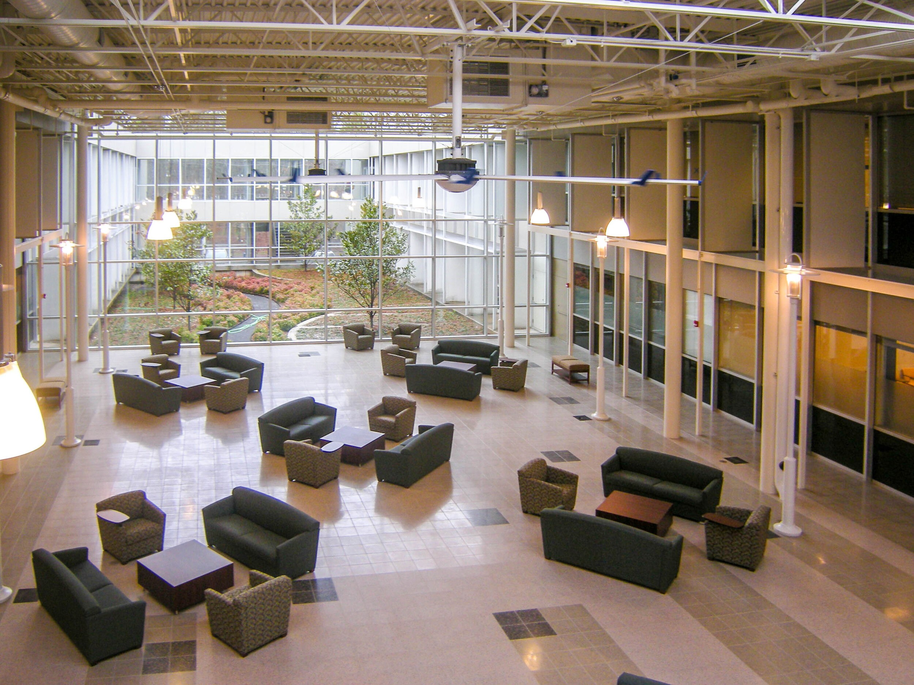
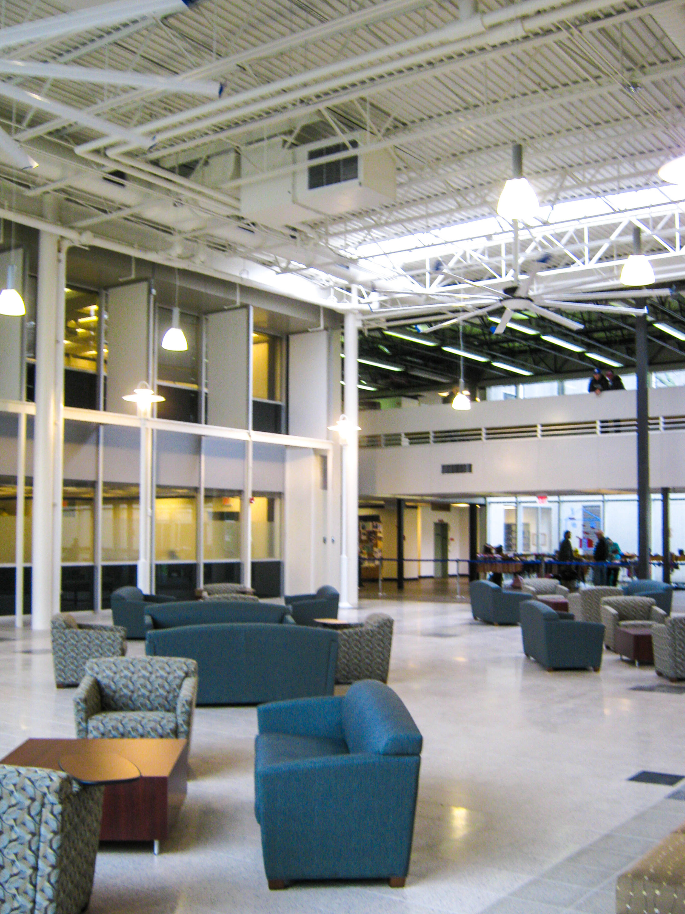
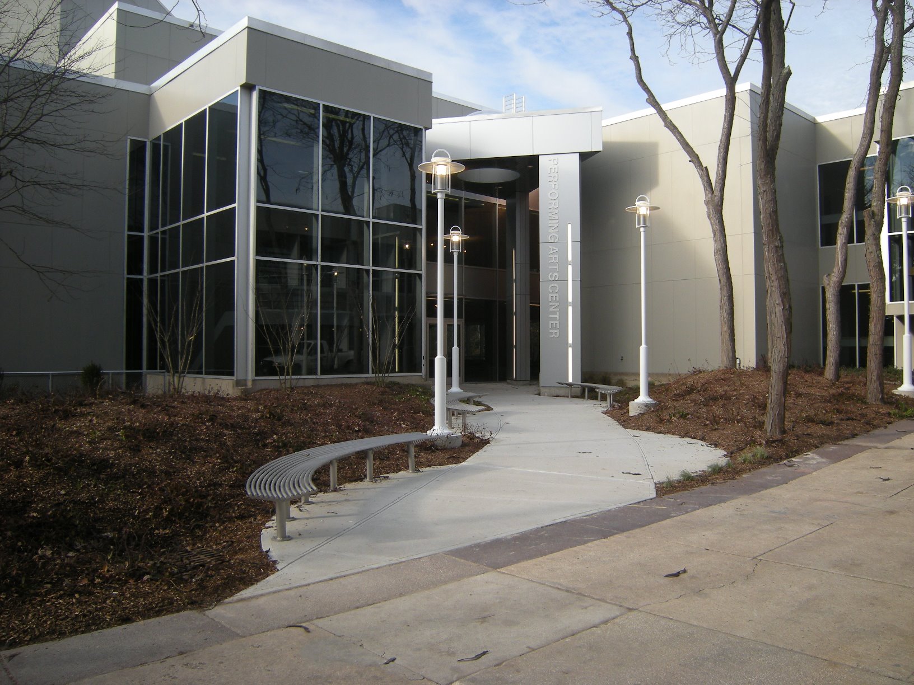
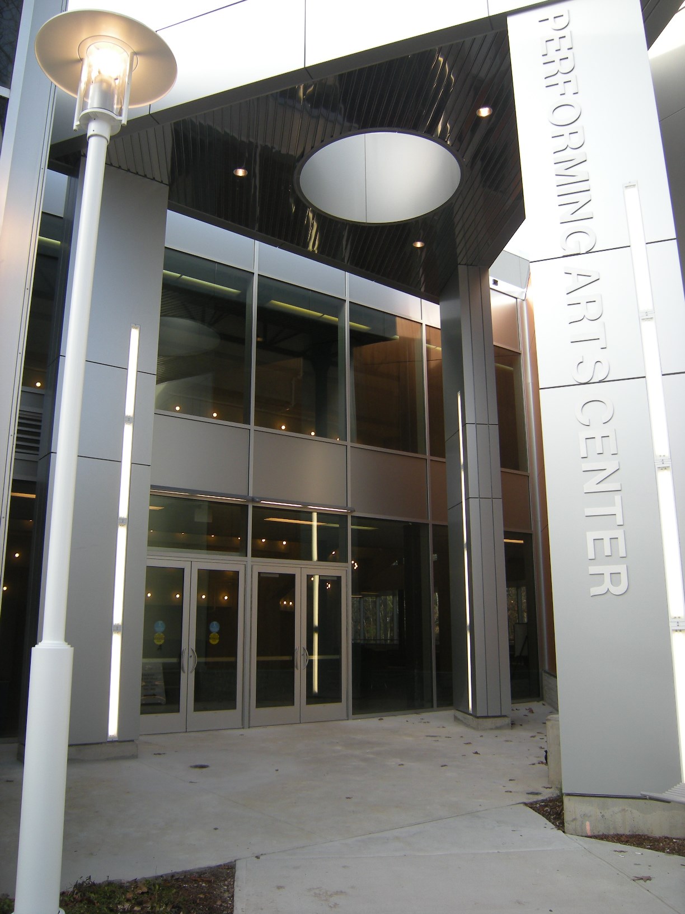
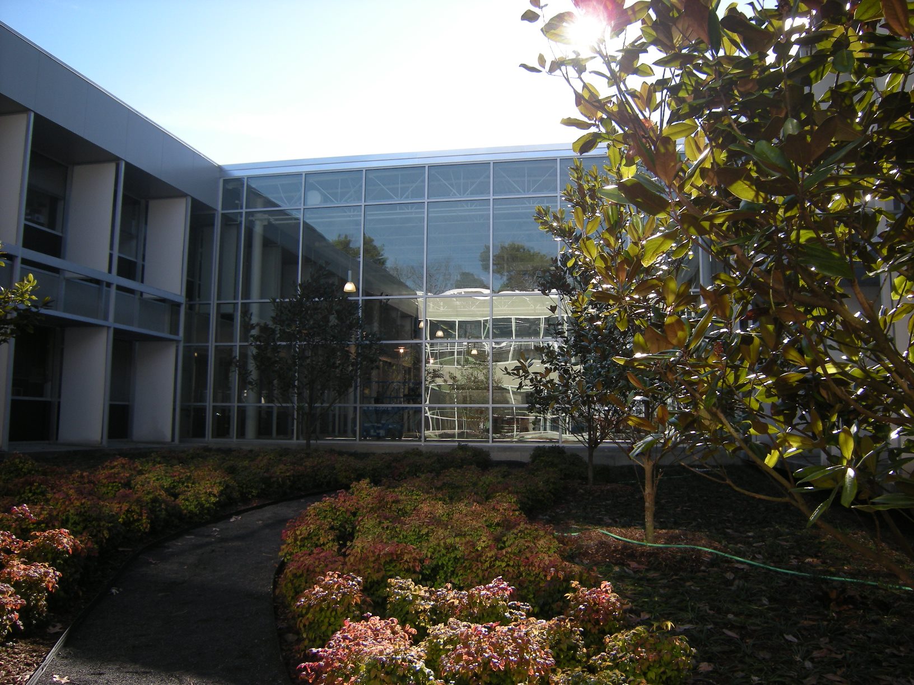
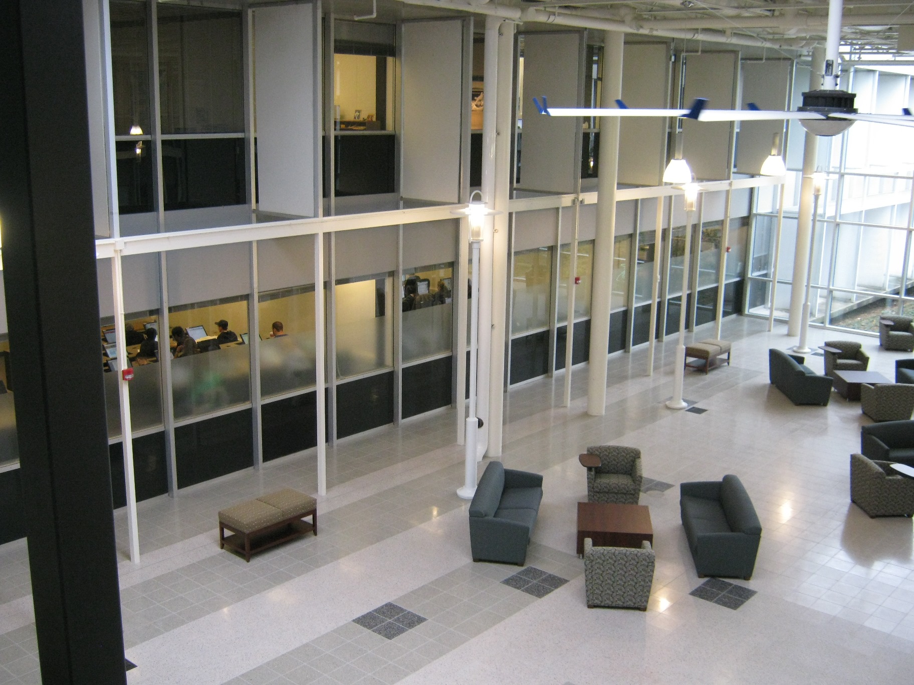
THE OPPORTUNITY
Stockton University’s main building complex consisted of a two-story tall, a long narrow spine connecting a series of perpendicular wings. In between the C Wing and D Wing was a courtyard space which traditionally was unusable for most of the academic year as it was used as an informal gathering space only during the early Fall semester and late Spring semester. The University wanted to enclose a portion of the courtyard to utilize the space year-round while retaining its connection to the outdoors. PS&S was asked to provide full A/E services for this project, located on Stockton’s campus in southern New Jersey.
THE CHALLENGE
The design and permitting process entailed meeting DCA requirements for fire separation, egress, and other issues, as well as current building code requirements for new construction while integrating the design into a building constructed in the ’70s. The project totaled approximately 3,800 sf of newly enclosed floor area with a construction budget of approximately $850,000.
THE PS&S SOLUTION
PS&S was able to complete a successful design that provides Stockton University with
the enclosed courtyard gathering and collaborative space they desired. The courtyard
became enclosed and more accessible due to the connection enhancements to the
existing buildings while maintaining proper fire separations between each area. The
building’s connection to the outdoors was not lost as skylights, and a two-story full-glass
façade were integrated into the overall design.
PS&S worked closely with the stakeholders at Stockton University to develop a design
that met the University’s many program requirements. PS&S’s unique composition of
architecture and engineering (site civil engineering, mechanical, electrical, plumbing, fire protection and
structural) allowed quick coordination between disciplines and enabled us to address all
of the issues in real time.
