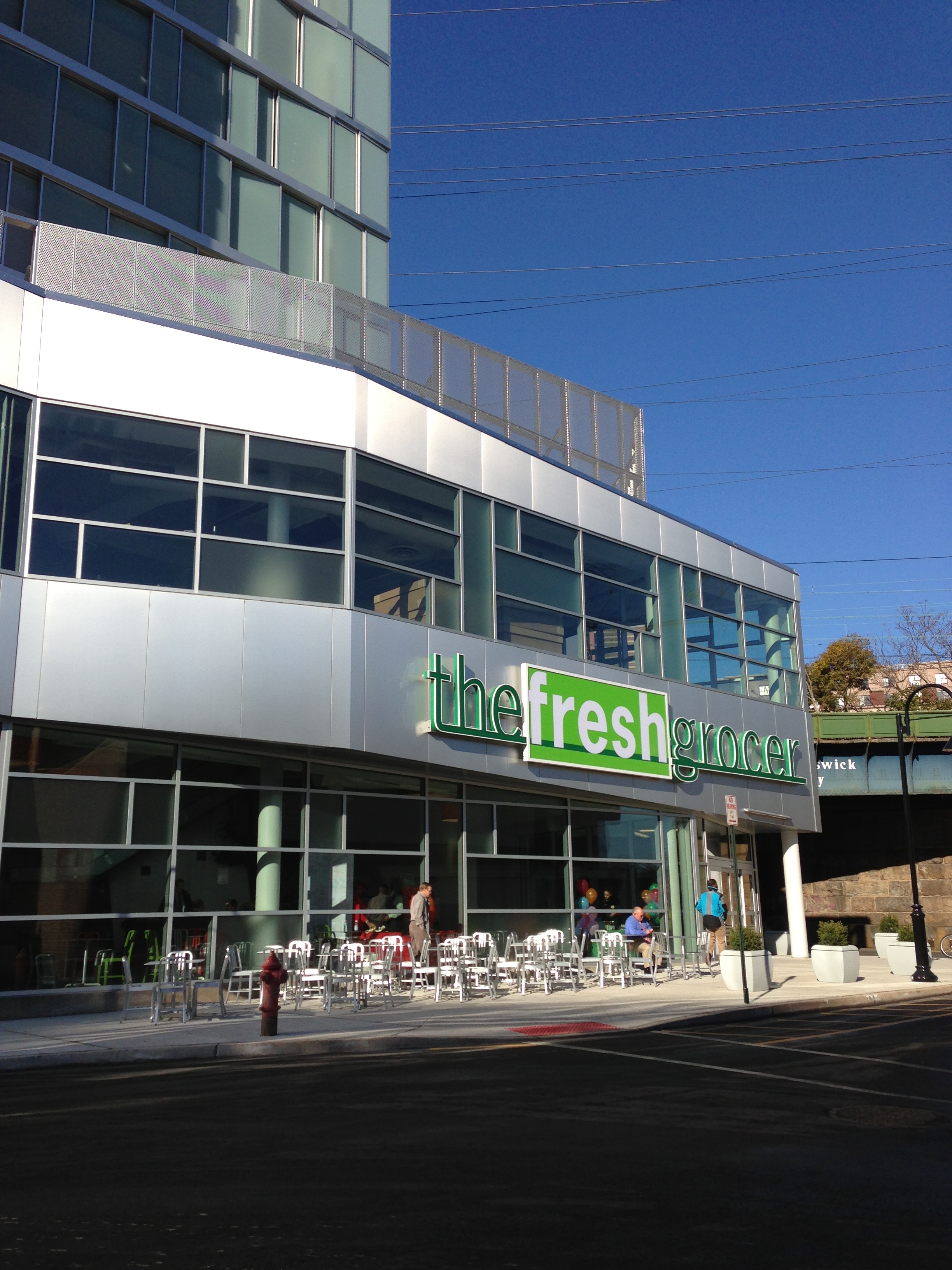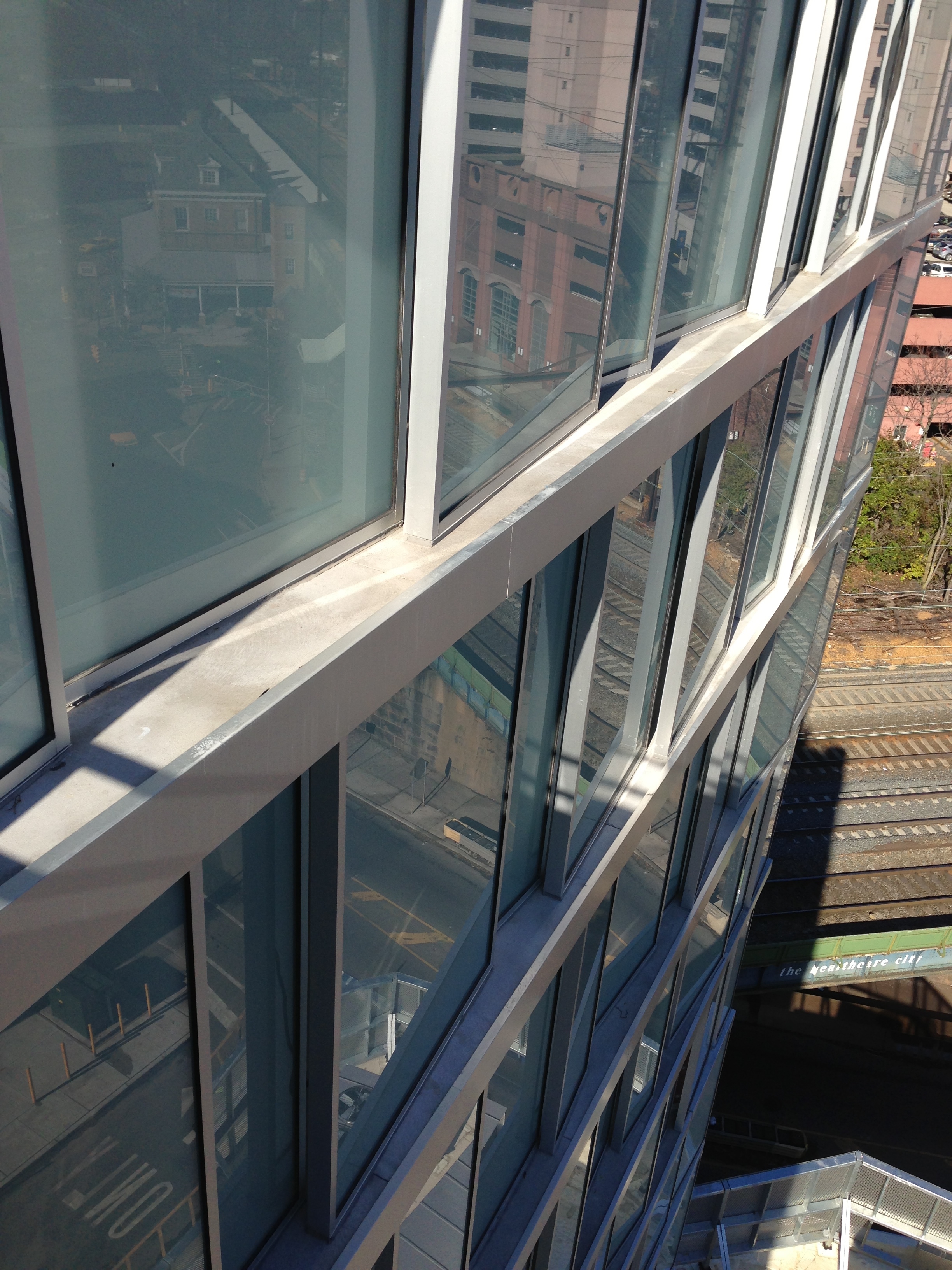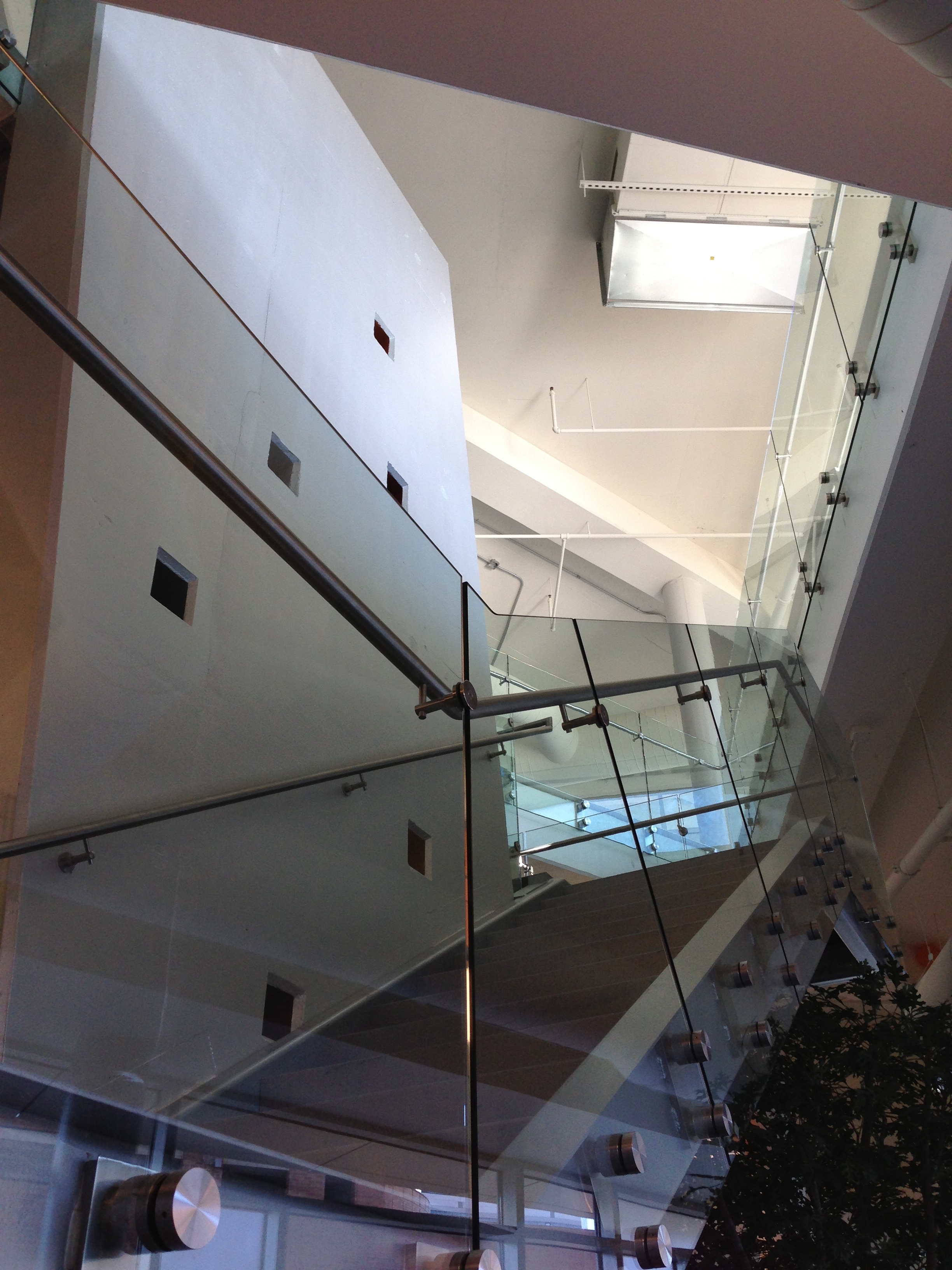WELLNESS CENTER
LOCATION: NEW BRUNSWICK, NJ
CLIENT: DEVCO
MARKET SECTOR: HOSPITALITY - REAL ESTATE
SIZE: 603,000 SF







THE OPPORTUNITY
PS&S was asked to provided full A/E services for the Wellness Plaza, a mixed-use facility designed to improve the well-being of the downtown New Brunswick community. It comprises a 60,000 sf state-of-the-art fitness center, a 50,000 sf green grocer and a 1,275 space parking garage. Future plans include an elevated walkway connection to the train station. As part of a Redevelopment Zone centrally located in the heart of downtown New Brunswick, the City’s plan called for community-wide uses that are also accessible to downtown transit facilities. The primary program elements were required to be convenient not only to local residents and the local working community, but also to transit commuters, providing health and wellness services at the community level.
THE CHALLENGE
Due to the project’s high-profile location, the greatest challenge facing the design team was to meet the development’s functional requirements while designing a structure that would complement the character of the city’s built environment.
THE PS&S SOLUTION
PS&S’s novel design solution created a pedestrian-friendly and visually stimulating two-story building “nose,” where the project site interacts with the city’s downtown and the train station. The inviting lobbies welcome users to a ground-level supermarket and second-story fitness and wellness center, and comfortably transition them to the garage parking. An equally novel solution involved the location of the fitness center’s Olympic-size swimming and spa therapy pools under the garage access/egress helix.
The project revitalized this area of the city and achieved the goal of the City’s redevelopment plans while providing health and wellness services for the community.
